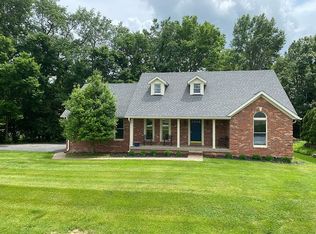Welcome home to 7500 Springdale Rd in the highly coveted Green Spring subdivision! This all-brick, 3 bed, 2.5 bath Colonial style home has been lovingly updated, combining touches of traditional and modern design throughout. Enter into a foyer that leads to multiple entertaining spaces. The family room has an inviting feel with a traditional brick fireplace and large sliding doors leading out to the backyard. The updated kitchen features granite countertops, new subway tile backsplash, plenty of cabinetry, double door pantry, and an eat-in area with views of the backyard. The oversized dining room could also be considered an additional sitting room- space for gathering and enjoying company! A half bath and access to the two car garage complete the first floor. Upstairs the Owner's Suite can accommodate a king sized bed, has TWO walk-in closets, and a completely renovated bath with double vanities, a tiled shower, and soaking tub. There are two additional spacious bedrooms and a full bath. The lower level features a family room area, bar seating, as well as a craft/hobby space. There is also laundry and plenty of additional storage. Outside, the backyard is a relaxing oasis with mature trees and a fire pit. An added bonus- Green Spring residents can request membership to the Wolf Creek Pool and Tennis Club less than a mile away! Don't miss your opportunity to see this beauty.
This property is off market, which means it's not currently listed for sale or rent on Zillow. This may be different from what's available on other websites or public sources.
