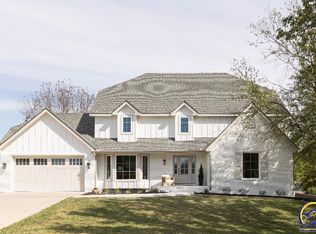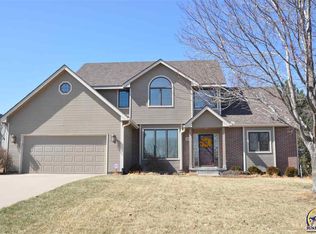Sold on 04/14/25
Price Unknown
7500 SW Falcon St, Topeka, KS 66610
4beds
2,820sqft
Single Family Residence, Residential
Built in 1989
0.63 Acres Lot
$482,500 Zestimate®
$--/sqft
$2,896 Estimated rent
Home value
$482,500
$458,000 - $507,000
$2,896/mo
Zestimate® history
Loading...
Owner options
Explore your selling options
What's special
Quality abounds for this all-brick walk-out ranch at Lake Sherwood, built with 6" exterior walls. 4 spacious Bedrooms, and 3 full baths give you plenty of space for family or home offices. Lovely eat-in kitchen, big walk-in pantry, granite counter tops, custom vent hood, and is open to the dining room which flows through to living room. Main Floor laundry room has it's own half bath, folding counter, and large work sink. Tons of extra closet space! You will love the covered back porch and fenced yard. Huge basement has high ceilings with nice built-in shelves and plenty of room for your future expansion. Call now for your personal tour.
Zillow last checked: 8 hours ago
Listing updated: April 14, 2025 at 01:19pm
Listed by:
Anne Hesse 785-845-6617,
Hawks R/E Professionals
Bought with:
Melissa Herdman, 00233019
Kirk & Cobb, Inc.
Source: Sunflower AOR,MLS#: 238197
Facts & features
Interior
Bedrooms & bathrooms
- Bedrooms: 4
- Bathrooms: 4
- Full bathrooms: 3
- 1/2 bathrooms: 1
Primary bedroom
- Level: Main
- Area: 272
- Dimensions: 17x16
Bedroom 2
- Level: Main
- Area: 221
- Dimensions: 17x13
Bedroom 3
- Level: Main
- Area: 208
- Dimensions: 16x13
Bedroom 4
- Level: Main
- Area: 144
- Dimensions: 12x12
Dining room
- Level: Main
- Area: 182
- Dimensions: 14x13
Kitchen
- Level: Main
- Area: 144
- Dimensions: 12x12
Laundry
- Level: Main
- Area: 91
- Dimensions: 13x7
Living room
- Level: Main
- Area: 221
- Dimensions: 17x13
Heating
- Natural Gas
Cooling
- Central Air
Appliances
- Included: Range Hood, Oven, Wall Oven, Dishwasher, Refrigerator, Disposal
- Laundry: Main Level, Separate Room
Features
- Central Vacuum, Sheetrock
- Flooring: Ceramic Tile, Carpet
- Basement: Concrete,Partially Finished,9'+ Walls,Daylight
- Number of fireplaces: 1
- Fireplace features: One, Living Room
Interior area
- Total structure area: 2,820
- Total interior livable area: 2,820 sqft
- Finished area above ground: 2,784
- Finished area below ground: 36
Property
Parking
- Total spaces: 3
- Parking features: Auto Garage Opener(s)
- Garage spaces: 3
Features
- Patio & porch: Covered
- Fencing: Fenced
Lot
- Size: 0.63 Acres
- Features: Sprinklers In Front, Corner Lot
Details
- Parcel number: R57016
- Special conditions: Standard,Arm's Length
Construction
Type & style
- Home type: SingleFamily
- Architectural style: Ranch
- Property subtype: Single Family Residence, Residential
Materials
- Roof: Architectural Style
Condition
- Year built: 1989
Community & neighborhood
Location
- Region: Topeka
- Subdivision: Sherwood Estates
Price history
| Date | Event | Price |
|---|---|---|
| 4/14/2025 | Sold | -- |
Source: | ||
| 3/17/2025 | Pending sale | $454,900$161/sqft |
Source: | ||
| 3/7/2025 | Listed for sale | $454,900+68.5%$161/sqft |
Source: | ||
| 6/27/2014 | Sold | -- |
Source: Agent Provided | ||
| 10/15/2013 | Listed for sale | $269,900-9.7%$96/sqft |
Source: Owner | ||
Public tax history
| Year | Property taxes | Tax assessment |
|---|---|---|
| 2025 | -- | $42,272 +2% |
| 2024 | $5,978 +8.1% | $41,443 +5% |
| 2023 | $5,527 +10.9% | $39,469 +11% |
Find assessor info on the county website
Neighborhood: 66610
Nearby schools
GreatSchools rating
- 8/10Jay Shideler Elementary SchoolGrades: K-6Distance: 2.6 mi
- 6/10Washburn Rural Middle SchoolGrades: 7-8Distance: 3.7 mi
- 8/10Washburn Rural High SchoolGrades: 9-12Distance: 3.5 mi
Schools provided by the listing agent
- Elementary: Jay Shideler Elementary School/USD 437
- Middle: Washburn Rural Middle School/USD 437
- High: Washburn Rural High School/USD 437
Source: Sunflower AOR. This data may not be complete. We recommend contacting the local school district to confirm school assignments for this home.

