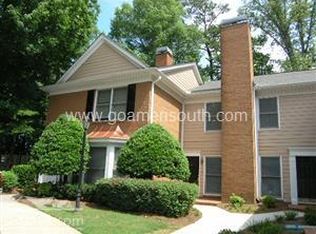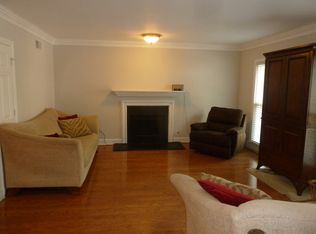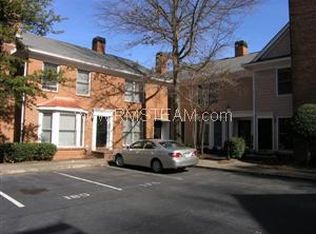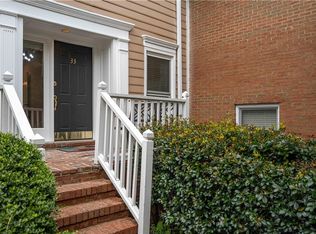Popular Sandy Springs location.2 bedroom/2.5 bath.Farmhouse style kitchen w/s/s appliances.Family/Living Room /fireplace.Hardwoods main level.Masterbedroom w/private bath and 3 closets.Secondary bedroom with private bath.Both baths have shower/tub combo.Gated community w/pool, tennis, gym facilities.Association fee covers water, garbage, gate, swim/tennis and clubhouse.
This property is off market, which means it's not currently listed for sale or rent on Zillow. This may be different from what's available on other websites or public sources.



