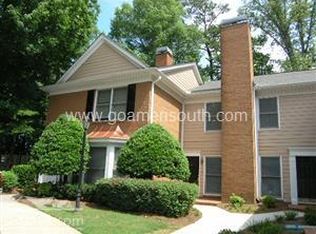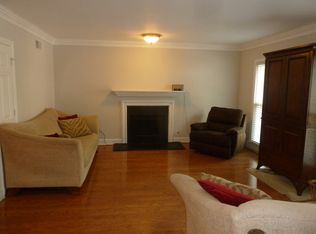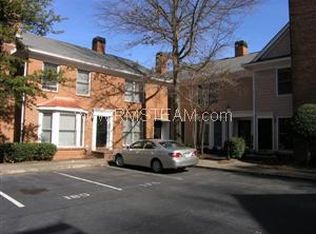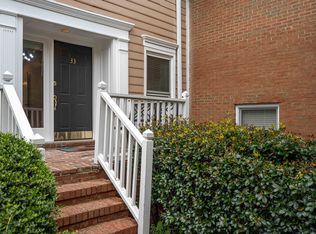Closed
$265,000
7500 Roswell Rd Unit 18, Sandy Springs, GA 30350
2beds
3,674sqft
Townhouse
Built in 1986
1,350.36 Square Feet Lot
$262,700 Zestimate®
$72/sqft
$2,306 Estimated rent
Home value
$262,700
$242,000 - $286,000
$2,306/mo
Zestimate® history
Loading...
Owner options
Explore your selling options
What's special
Enjoy being minutes from everything Sandy Springs has to offer in The Accolades! A gated townhome community surrounded by shopping, dining and outdoor adventures. Morgan Falls Overlook Park, Big Trees Forest Preserve, Steel Canyon Golf Club and the City Springs complex to name a few. The main level is a hard to find 100% open floor plan. Half bath. The flexibility is endless. The rear deck overlooks private common area. The upper level features two bedrooms with ensuite, full bathrooms. The laundry room is conveniently located in the upper hall along with a generous linen closet. Residents enjoy amenities such as a swimming pool, tennis courts, and a clubhouse. There is no crawling in this crawl space -you can construct a full shed in there. The Seller has done the following -new flooring on main level, replaced front door, installed plantation upstairs and downstairs on front facing windows, replaced toilets in all three bathrooms, replaced Hvac, installed new plumbing in both upper bathrooms, new paint throughout and new flooring on the upper level.
Zillow last checked: 8 hours ago
Listing updated: August 04, 2025 at 10:40am
Listed by:
Christine McKinnell +16788867795,
Atlanta Communities,
Melissa Mayeux 404-451-6447,
Atlanta Communities
Bought with:
Christina Rabideaux, 303869
Hunter Rae Real Estate
Source: GAMLS,MLS#: 10540152
Facts & features
Interior
Bedrooms & bathrooms
- Bedrooms: 2
- Bathrooms: 3
- Full bathrooms: 2
- 1/2 bathrooms: 1
Kitchen
- Features: Breakfast Area, Breakfast Bar, Solid Surface Counters
Heating
- Natural Gas
Cooling
- Central Air
Appliances
- Included: Dishwasher, Disposal, Dryer, Electric Water Heater, Refrigerator, Microwave, Oven/Range (Combo), Washer
- Laundry: Upper Level
Features
- Double Vanity, Split Bedroom Plan, Walk-In Closet(s)
- Flooring: Tile, Laminate
- Windows: Double Pane Windows
- Basement: Crawl Space,Exterior Entry,Unfinished
- Attic: Pull Down Stairs
- Number of fireplaces: 1
- Fireplace features: Gas Log, Gas Starter, Family Room
Interior area
- Total structure area: 3,674
- Total interior livable area: 3,674 sqft
- Finished area above ground: 2,854
- Finished area below ground: 820
Property
Parking
- Total spaces: 1
- Parking features: Assigned
Features
- Levels: Two
- Stories: 2
- Patio & porch: Deck
Lot
- Size: 1,350 sqft
- Features: Other
Details
- Parcel number: 17 003200050183
Construction
Type & style
- Home type: Townhouse
- Architectural style: Traditional,Brick/Frame
- Property subtype: Townhouse
Materials
- Brick, Wood Siding
- Roof: Composition
Condition
- Resale
- New construction: No
- Year built: 1986
Utilities & green energy
- Sewer: Public Sewer
- Water: Public
- Utilities for property: Sewer Connected, Underground Utilities
Community & neighborhood
Community
- Community features: Clubhouse, Fitness Center, Gated, Near Public Transport, Pool, Near Shopping, Street Lights
Location
- Region: Sandy Springs
- Subdivision: The Accolades
HOA & financial
HOA
- Has HOA: Yes
- HOA fee: $344 annually
- Services included: Maintenance Structure, Maintenance Grounds, Management Fee, Reserve Fund, Swimming
Other
Other facts
- Listing agreement: Exclusive Agency
Price history
| Date | Event | Price |
|---|---|---|
| 8/1/2025 | Sold | $265,000$72/sqft |
Source: | ||
| 7/14/2025 | Pending sale | $265,000$72/sqft |
Source: | ||
| 6/13/2025 | Listed for sale | $265,000$72/sqft |
Source: | ||
| 5/3/2025 | Listing removed | $265,000$72/sqft |
Source: | ||
| 5/2/2025 | Listed for sale | $265,000$72/sqft |
Source: | ||
Public tax history
| Year | Property taxes | Tax assessment |
|---|---|---|
| 2024 | $1,261 +89.7% | $110,840 |
| 2023 | $664 -43.5% | $110,840 +23.2% |
| 2022 | $1,175 +1.9% | $89,960 +14.5% |
Find assessor info on the county website
Neighborhood: 30350
Nearby schools
GreatSchools rating
- 7/10Spalding Drive Elementary SchoolGrades: PK-5Distance: 1.1 mi
- 5/10Sandy Springs Charter Middle SchoolGrades: 6-8Distance: 3 mi
- 6/10North Springs Charter High SchoolGrades: 9-12Distance: 0.2 mi
Schools provided by the listing agent
- Elementary: Spalding Drive
- Middle: Sandy Springs
- High: North Springs
Source: GAMLS. This data may not be complete. We recommend contacting the local school district to confirm school assignments for this home.
Get a cash offer in 3 minutes
Find out how much your home could sell for in as little as 3 minutes with a no-obligation cash offer.
Estimated market value$262,700
Get a cash offer in 3 minutes
Find out how much your home could sell for in as little as 3 minutes with a no-obligation cash offer.
Estimated market value
$262,700



