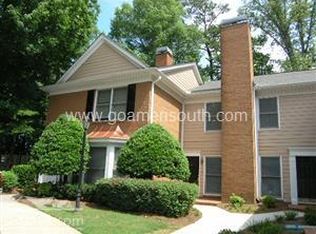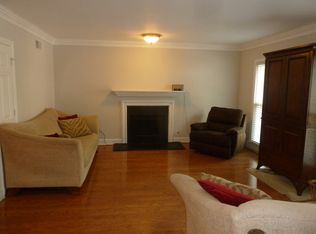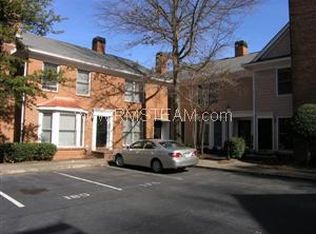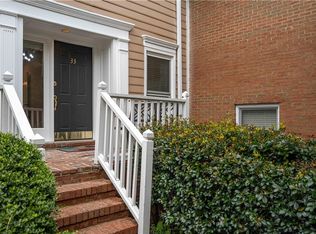Sold for $415,000 on 06/25/25
$415,000
7500 Roswell Rd UNIT 126, Sandy Springs, GA 30350
3beds
1,750sqft
Single Family Attached
Built in 1986
1,742 Square Feet Lot
$413,100 Zestimate®
$237/sqft
$2,210 Estimated rent
Home value
$413,100
$380,000 - $450,000
$2,210/mo
Zestimate® history
Loading...
Owner options
Explore your selling options
What's special
Fantastic opportunity in gated Sandy Springs community. This rare end unit with 3 bedrooms, garage and basement has a full upgrade (including HVAC, appliances and water heater) renovation with 3 bedrooms, 2 1/2 bathrooms and a open Kitchen with Quartz and modern cabinets. Main level has hardwood , spacious family rm w/gas fp, large half bath w/laundry area, oversized dining rm, with a sunning area w/a full wall of windows & skylights. Open kitchen has premium cabinets & nice island . Enormous primary master retreat w/walk-in closet & elegant bath tub & large vanity w/plenty of storage. Two rooms sharing a full premium bathroom. 2 car garages w/big finished basement that could be a gym/office/storage, etc. Clubhouse & pool. Perfect location close to everything! Don't miss this deal!
Facts & features
Interior
Bedrooms & bathrooms
- Bedrooms: 3
- Bathrooms: 3
- Full bathrooms: 2
- 1/2 bathrooms: 1
- Main level bathrooms: 1
Heating
- Forced air, Gas
Cooling
- Central
Appliances
- Included: Dishwasher, Dryer, Garbage disposal, Microwave, Range / Oven, Washer
- Laundry: See Remarks, Laundry Closet
Features
- Gas Logs, Entrance Foyer, Tile Bath, Whirlpool Bath, Pulldown Attic Stairs
- Flooring: Tile, Hardwood, Laminate
- Attic: Pull Down Stairs
- Has fireplace: Yes
- Common walls with other units/homes: End Unit
Interior area
- Structure area source: Public Record
- Total interior livable area: 1,750 sqft
Property
Parking
- Total spaces: 4
- Parking features: Garage - Attached
- Details: Off Street, 2 Car, Auto Garage Door, Assigned Space
Features
- Stories: 2
- Exterior features: Cement / Concrete
- Spa features: Bath
Lot
- Size: 1,742 sqft
- Features: Sloped
Details
- Additional structures: Garage(s)
- Parcel number: 17003200051264
- Other equipment: Dryer
Construction
Type & style
- Home type: Townhouse
- Architectural style: Traditional
- Property subtype: Single Family Attached
Materials
- concrete
- Roof: Composition
Condition
- Year built: 1986
Utilities & green energy
- Sewer: Sewer Connected
- Water: Public Water
Green energy
- Energy efficient items: Programmable Thermostat, Insulation-ceiling
Community & neighborhood
Location
- Region: Sandy Springs
HOA & financial
HOA
- Has HOA: Yes
- HOA fee: $329 monthly
- Amenities included: Clubhouse, Pool, Neighborhood Association, Sidewalks, Street Lights, Underground Utilities, Walk To Schools, Walk To Shopping, Walk To Marta
- Services included: Trash, Maintenance Grounds, Water, Sewer, Security, Pest Control, Maintenance Structure, Swimming, Building & Liability Ins, Management Fee
Other
Other facts
- TaxYear: 2017
- Appliances: Ice Maker, Gas Water Heater
- GarageYN: true
- AboveGradeFinishedAreaUnits: Square Feet
- BuildingAreaUnits: Square Feet
- LivingAreaUnits: Square Feet
- HeatingYN: true
- Stories: 2
- CoolingYN: true
- CommunityFeatures: Pool, Clubhouse, Gated, Sidewalks, Street Lights
- AssociationFeeIncludes: Trash, Maintenance Grounds, Water, Sewer, Security, Pest Control, Maintenance Structure, Swimming, Building & Liability Ins, Management Fee
- PropertyAttachedYN: true
- ArchitecturalStyle: Traditional
- PropertySubType: Single Family Attached
- LotSizeUnits: Acres
- TaxMapNumber: 0
- MainLevelBathrooms: 1
- ParkingFeatures: Assigned, Off Street, Garage, 2 Car, Auto Garage Door
- StructureType: House
- OtherParking: Off Street, 2 Car, Auto Garage Door, Assigned Space
- CommonWalls: End Unit
- BelowGradeFinishedAreaUnits: Square Feet
- LotFeatures: Sloped
- InteriorFeatures: Gas Logs, Entrance Foyer, Tile Bath, Whirlpool Bath, Pulldown Attic Stairs
- OtherStructures: Garage(s)
- AssociationAmenities: Clubhouse, Pool, Neighborhood Association, Sidewalks, Street Lights, Underground Utilities, Walk To Schools, Walk To Shopping, Walk To Marta
- GreenEnergyEfficient: Programmable Thermostat, Insulation-ceiling
- Attic: Pull Down Stairs
- LaundryFeatures: See Remarks, Laundry Closet
- MainLevelBedrooms: 0
- Sewer: Sewer Connected
- BuildingAreaSource: Public Record
- FarmLandAreaSource: Public Record
- LivingAreaSource: Public Record
- LotDimensionsSource: Public Records
- SpaFeatures: Bath
- WaterSource: Public Water
- ConstructionMaterials: Brick 3 Sided
- OtherEquipment: Dryer
- BeastPropertySubType: Single Family Attached
Price history
| Date | Event | Price |
|---|---|---|
| 6/25/2025 | Sold | $415,000+15.3%$237/sqft |
Source: Public Record Report a problem | ||
| 12/20/2021 | Sold | $360,000+2.9%$206/sqft |
Source: | ||
| 12/18/2021 | Pending sale | $349,900$200/sqft |
Source: | ||
| 12/1/2021 | Contingent | $349,900$200/sqft |
Source: | ||
| 11/25/2021 | Listed for sale | $349,900+86.6%$200/sqft |
Source: | ||
Public tax history
| Year | Property taxes | Tax assessment |
|---|---|---|
| 2024 | $2,910 +28.2% | $140,880 |
| 2023 | $2,270 -17.1% | $140,880 +20.9% |
| 2022 | $2,738 +36.3% | $116,480 +16.4% |
Find assessor info on the county website
Neighborhood: 30350
Nearby schools
GreatSchools rating
- 7/10Spalding Drive Elementary SchoolGrades: PK-5Distance: 1.1 mi
- 5/10Sandy Springs Charter Middle SchoolGrades: 6-8Distance: 3 mi
- 6/10North Springs Charter High SchoolGrades: 9-12Distance: 0.2 mi
Schools provided by the listing agent
- Elementary: Spalding Drive
- Middle: Sandy Springs
- High: North Springs
- District: 59
Source: The MLS. This data may not be complete. We recommend contacting the local school district to confirm school assignments for this home.
Get a cash offer in 3 minutes
Find out how much your home could sell for in as little as 3 minutes with a no-obligation cash offer.
Estimated market value
$413,100
Get a cash offer in 3 minutes
Find out how much your home could sell for in as little as 3 minutes with a no-obligation cash offer.
Estimated market value
$413,100



