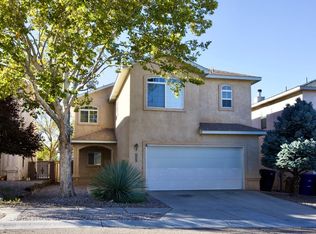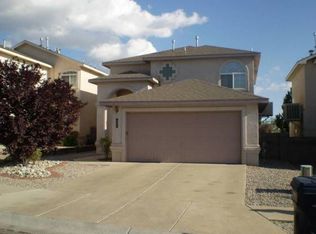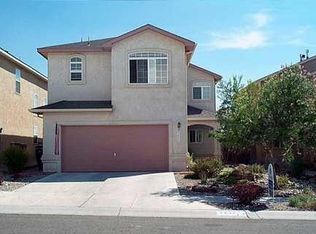Sold
Price Unknown
7500 Peregrine Rd NE, Albuquerque, NM 87113
3beds
1,721sqft
Single Family Residence
Built in 1999
3,920.4 Square Feet Lot
$409,800 Zestimate®
$--/sqft
$2,447 Estimated rent
Home value
$409,800
$373,000 - $451,000
$2,447/mo
Zestimate® history
Loading...
Owner options
Explore your selling options
What's special
Super location in the NE heights! New roof with transferable warranty, new flooring, new stainless appliances, fresh stucco coat, new interior and exterior paint, new light fixtures, refreshed cabinets, breakfast bar in kitchen, gas log fireplace, balcony with nice mountain views too! Primary bedroom with huge walk in closet and jet tub! Minutes from North Domingo Baca Park featuring dog and skate parks, tennis and bocce courts and a mulitgenerational center too! Fire dept behind home (across street) but cannot run sirens until they are out of the neighborhood!
Zillow last checked: 8 hours ago
Listing updated: June 15, 2025 at 11:29am
Listed by:
Derek E Robinson 505-235-9090,
Keller Williams Realty
Bought with:
Frank Yu, 19652
Realty Partners
Source: SWMLS,MLS#: 1082444
Facts & features
Interior
Bedrooms & bathrooms
- Bedrooms: 3
- Bathrooms: 3
- Full bathrooms: 2
- 1/2 bathrooms: 1
Primary bedroom
- Level: Upper
- Area: 169
- Dimensions: 13 x 13
Bedroom 2
- Level: Upper
- Area: 130
- Dimensions: 13 x 10
Bedroom 3
- Level: Upper
- Area: 120
- Dimensions: 12 x 10
Dining room
- Level: Main
- Area: 99
- Dimensions: 11 x 9
Kitchen
- Level: Main
- Area: 110
- Dimensions: 11 x 10
Living room
- Level: Main
- Area: 270
- Dimensions: 18 x 15
Heating
- Central, Forced Air, Natural Gas
Cooling
- Evaporative Cooling
Appliances
- Included: Dishwasher, Free-Standing Gas Range, Disposal, Microwave, Self Cleaning Oven
- Laundry: Gas Dryer Hookup, Washer Hookup, Dryer Hookup, ElectricDryer Hookup
Features
- Breakfast Bar, Ceiling Fan(s), Dual Sinks, Garden Tub/Roman Tub, Jetted Tub, Separate Shower, Walk-In Closet(s)
- Flooring: Carpet, Laminate, Tile
- Windows: Double Pane Windows, Insulated Windows
- Has basement: No
- Number of fireplaces: 1
- Fireplace features: Glass Doors, Gas Log
Interior area
- Total structure area: 1,721
- Total interior livable area: 1,721 sqft
Property
Parking
- Total spaces: 2
- Parking features: Attached, Finished Garage, Garage, Garage Door Opener
- Attached garage spaces: 2
Features
- Levels: Two
- Stories: 2
- Patio & porch: Covered, Patio
- Exterior features: Private Yard
- Fencing: Wall
Lot
- Size: 3,920 sqft
- Features: Landscaped, Trees, Xeriscape
Details
- Parcel number: 101906422421430628
- Zoning description: R-1A*
Construction
Type & style
- Home type: SingleFamily
- Architectural style: Custom
- Property subtype: Single Family Residence
Materials
- Frame, Stucco, Rock
- Foundation: Slab
- Roof: Pitched,Shingle
Condition
- Resale
- New construction: No
- Year built: 1999
Details
- Builder name: Fuller
Utilities & green energy
- Sewer: Public Sewer
- Water: Public
- Utilities for property: Electricity Connected, Natural Gas Connected, Sewer Connected, Water Connected
Green energy
- Energy generation: None
- Water conservation: Water-Smart Landscaping
Community & neighborhood
Location
- Region: Albuquerque
- Subdivision: Falcon Ridge
Other
Other facts
- Listing terms: Cash,Conventional,FHA,VA Loan
- Road surface type: Paved
Price history
| Date | Event | Price |
|---|---|---|
| 6/4/2025 | Sold | -- |
Source: | ||
| 4/22/2025 | Pending sale | $420,000$244/sqft |
Source: | ||
| 4/20/2025 | Listed for sale | $420,000$244/sqft |
Source: | ||
| 7/1/2020 | Listing removed | $1,795$1/sqft |
Source: ETB Properties, LLC Report a problem | ||
| 6/27/2020 | Listed for rent | $1,795$1/sqft |
Source: ETB Properties, LLC Report a problem | ||
Public tax history
| Year | Property taxes | Tax assessment |
|---|---|---|
| 2025 | $3,945 +3.2% | $93,359 +3% |
| 2024 | $3,824 +1.7% | $90,640 +3% |
| 2023 | $3,761 +107% | $88,001 +3% |
Find assessor info on the county website
Neighborhood: North Domingo Baca
Nearby schools
GreatSchools rating
- 9/10North Star Elementary SchoolGrades: K-5Distance: 1.3 mi
- 7/10Desert Ridge Middle SchoolGrades: 6-8Distance: 0.7 mi
- 7/10La Cueva High SchoolGrades: 9-12Distance: 0.3 mi
Schools provided by the listing agent
- Elementary: North Star
- Middle: Desert Ridge
- High: La Cueva
Source: SWMLS. This data may not be complete. We recommend contacting the local school district to confirm school assignments for this home.
Get a cash offer in 3 minutes
Find out how much your home could sell for in as little as 3 minutes with a no-obligation cash offer.
Estimated market value$409,800
Get a cash offer in 3 minutes
Find out how much your home could sell for in as little as 3 minutes with a no-obligation cash offer.
Estimated market value
$409,800


