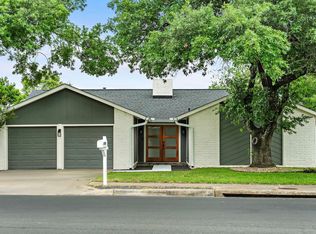This gorgeous stately home in the Meridian neighborhood of South Austin offers 4 bedrooms, three baths and a half-bath for guests. When you enter the front door there is a beautiful winding staircase, a private den and dining room. Most of the lower level has beautiful travertine flooring. Towards the rear, the house opens into a large great room with built in shelves and cabinets, a gas fireplace and a wall of windows. The kitchen opens up into the great room with breakfast bar and breakfast area nestled near the rear door. The kitchen includes all stainless appliances, including a double wall oven, a free standing gas range oven, and refrigerator. The first floor also includes a separate office, and a mud/laundry room off the garage with washer/dryer and sink. There is a second private staircase for kids to access their upstairs bedrooms and private large media room. The master suite is massive, with a grand bathroom including a garden tub, walk-in shower, separate his/her vanities and very large walk-in closet. The house sits on a quiet street on a large private lot that backs to a green belt. The Meridian neighborhood is a hill country, family oriented lifestyle with a neighborhood pool, social events, sport facilities, parks and hiking trails thru the greenbelt. With easy access to Mopac (Hwy 1), it is a short 15 minute drive to downtown Austin and all the city has to offer. This is a great opportunity to lease in one of Austin's best areas.
House for rent
$4,200/mo
7500 Mitra Dr, Austin, TX 78739
4beds
4,345sqft
Price is base rent and doesn't include required fees.
Singlefamily
Available now
Cats, dogs OK
Central air
In unit laundry
4 Attached garage spaces parking
Natural gas, central, fireplace
What's special
Gas fireplaceLarge private lotWall of windowsDining roomTravertine flooringSeparate officeStainless appliances
- 14 days
- on Zillow |
- -- |
- -- |
Travel times
Facts & features
Interior
Bedrooms & bathrooms
- Bedrooms: 4
- Bathrooms: 4
- Full bathrooms: 3
- 1/2 bathrooms: 1
Heating
- Natural Gas, Central, Fireplace
Cooling
- Central Air
Appliances
- Included: Dishwasher, Disposal, Double Oven, Dryer, Microwave, Range, Refrigerator, Washer
- Laundry: In Unit, Laundry Room, Main Level
Features
- Breakfast Bar, Crown Molding, Granite Counters, High Ceilings, Multiple Dining Areas, Multiple Living Areas, Primary Bedroom on Main, Walk In Closet, Walk-In Closet(s)
- Flooring: Carpet, Tile
- Has fireplace: Yes
Interior area
- Total interior livable area: 4,345 sqft
Property
Parking
- Total spaces: 4
- Parking features: Attached, Covered
- Has attached garage: Yes
- Details: Contact manager
Features
- Stories: 2
- Exterior features: Contact manager
- Has view: Yes
- View description: Contact manager
Details
- Parcel number: 717265
Construction
Type & style
- Home type: SingleFamily
- Property subtype: SingleFamily
Materials
- Roof: Composition
Condition
- Year built: 2008
Community & HOA
Community
- Features: Playground
Location
- Region: Austin
Financial & listing details
- Lease term: Negotiable
Price history
| Date | Event | Price |
|---|---|---|
| 5/29/2025 | Price change | $4,200-3.4%$1/sqft |
Source: Unlock MLS #3903217 | ||
| 5/19/2025 | Price change | $4,350-3.3%$1/sqft |
Source: Unlock MLS #3903217 | ||
| 5/15/2025 | Listed for rent | $4,500+3.4%$1/sqft |
Source: Unlock MLS #3903217 | ||
| 3/6/2024 | Listing removed | -- |
Source: Zillow Rentals | ||
| 2/18/2024 | Listed for rent | $4,350$1/sqft |
Source: Zillow Rentals | ||
![[object Object]](https://photos.zillowstatic.com/fp/5219c02a23d5588afcebc3ad7fd9da7c-p_i.jpg)
