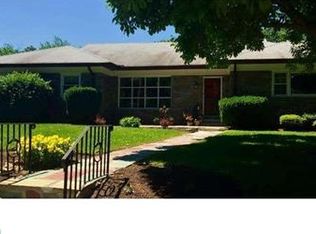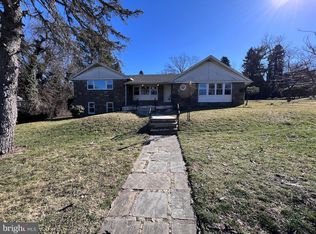Sold for $475,000
$475,000
7500 Manchester Rd, Elkins Park, PA 19027
3beds
2,299sqft
Single Family Residence
Built in 1945
0.36 Acres Lot
$475,200 Zestimate®
$207/sqft
$3,335 Estimated rent
Home value
$475,200
$447,000 - $504,000
$3,335/mo
Zestimate® history
Loading...
Owner options
Explore your selling options
What's special
Discover the charm of this delightful ranch-style home, built in 1945 and brimming with character. Nestled in a serene setting, this detached gem features a spacious layout with 2,299 sq. ft. of potential, perfect for creating your dream space. Enjoy cozy evenings by one of the two fireplaces-one electric and one wood-burning-adding warmth and ambiance to your gatherings. The partially finished daylight basement offers endless possibilities, whether you envision a recreation room, home office, or additional storage. Step outside to your own private oasis, complete with an inviting in-ground pool, ideal for summer relaxation and entertaining. With an attached 1 car garage, 4 car parking and main floor laundry, convenience is at your fingertips. This home is a canvas waiting for your personal touch, offering a perfect blend of comfort and potential. . In this home you will find a newly expanded master bathroom, a modernized kitchen with stainless steel appliances and granite countertops, and a stunning backyard oasis. Love to entertain? Step through the patio doors and be amazed by the inground pool, situated perfectly in a huge rear yard with pool house and patio perfect for summertime grilling, party and relaxation. Embrace the opportunity to make this charming residence your own!
Zillow last checked: 8 hours ago
Listing updated: January 16, 2026 at 02:29pm
Listed by:
Alexander Shulzhenko 267-738-0886,
Compass RE
Bought with:
Yael Milbert, RS134796A
BHHS Fox & Roach-Jenkintown
Source: Bright MLS,MLS#: PAMC2160720
Facts & features
Interior
Bedrooms & bathrooms
- Bedrooms: 3
- Bathrooms: 3
- Full bathrooms: 2
- 1/2 bathrooms: 1
- Main level bathrooms: 3
- Main level bedrooms: 3
Bedroom 1
- Level: Main
Bedroom 2
- Level: Main
Bedroom 3
- Level: Main
Bathroom 1
- Level: Main
Bathroom 2
- Level: Main
Half bath
- Level: Main
Heating
- Radiator, Natural Gas
Cooling
- Central Air, Natural Gas
Appliances
- Included: Gas Water Heater
- Laundry: Main Level
Features
- Basement: Partial,Partially Finished
- Number of fireplaces: 2
- Fireplace features: Electric, Wood Burning
Interior area
- Total structure area: 2,299
- Total interior livable area: 2,299 sqft
- Finished area above ground: 2,299
Property
Parking
- Total spaces: 2
- Parking features: Garage Door Opener, Attached, Driveway
- Attached garage spaces: 2
- Has uncovered spaces: Yes
Accessibility
- Accessibility features: None
Features
- Levels: One
- Stories: 1
- Has private pool: Yes
- Pool features: In Ground, Private
- Fencing: Wood
Lot
- Size: 0.36 Acres
- Dimensions: 118 x 143
- Features: Corner Lot, Corner Lot/Unit
Details
- Additional structures: Above Grade
- Parcel number: 310018151007
- Zoning: RESIDENTIAL
- Zoning description: Residencial
- Special conditions: Standard
Construction
Type & style
- Home type: SingleFamily
- Architectural style: Ranch/Rambler
- Property subtype: Single Family Residence
Materials
- Stone
- Foundation: Active Radon Mitigation
- Roof: Shingle
Condition
- New construction: No
- Year built: 1945
Utilities & green energy
- Electric: 120/240V
- Sewer: Public Sewer
- Water: Public
Community & neighborhood
Location
- Region: Elkins Park
- Subdivision: None Available
- Municipality: CHELTENHAM TWP
Other
Other facts
- Listing agreement: Exclusive Right To Sell
- Listing terms: Cash,Conventional,FHA,VA Loan
- Ownership: Fee Simple
Price history
| Date | Event | Price |
|---|---|---|
| 1/15/2026 | Sold | $475,000-5%$207/sqft |
Source: | ||
| 12/27/2025 | Pending sale | $499,999$217/sqft |
Source: | ||
| 12/15/2025 | Contingent | $499,999$217/sqft |
Source: | ||
| 11/11/2025 | Listed for sale | $499,999$217/sqft |
Source: | ||
| 11/1/2025 | Listing removed | $499,999$217/sqft |
Source: | ||
Public tax history
Tax history is unavailable.
Find assessor info on the county website
Neighborhood: 19027
Nearby schools
GreatSchools rating
- 5/10Elkins Park SchoolGrades: 5-6Distance: 1.3 mi
- 5/10Cedarbrook Middle SchoolGrades: 7-8Distance: 1.3 mi
- 5/10Cheltenham High SchoolGrades: 9-12Distance: 1.8 mi
Schools provided by the listing agent
- District: Cheltenham
Source: Bright MLS. This data may not be complete. We recommend contacting the local school district to confirm school assignments for this home.
Get a cash offer in 3 minutes
Find out how much your home could sell for in as little as 3 minutes with a no-obligation cash offer.
Estimated market value
$475,200

