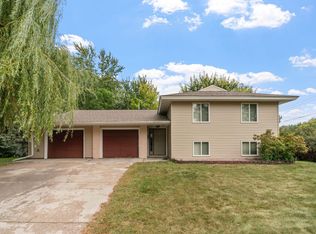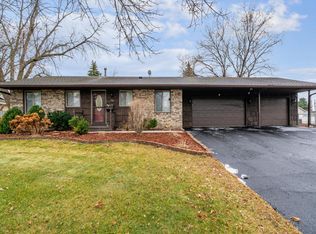Closed
$390,000
7500 Hillside Trl S, Cottage Grove, MN 55016
4beds
1,728sqft
Single Family Residence
Built in 1968
0.28 Acres Lot
$385,100 Zestimate®
$226/sqft
$2,475 Estimated rent
Home value
$385,100
$362,000 - $408,000
$2,475/mo
Zestimate® history
Loading...
Owner options
Explore your selling options
What's special
Welcome to this charming, recently updated rambler in the highly sought-after city of Cottage Grove. This move-in ready home features a fully fenced backyard, a spacious 2-stall attached garage.
Major exterior upgrades—including the roof, siding, and windows—were completed in 2016, offering both peace of mind and curb appeal. Inside, you'll find four bedrooms, with three conveniently located on the main level. The kitchen boasts stainless steel appliances, and the finished lower level includes a large family room, a fourth bedroom, a full bath with shower, a laundry room, and ample storage and utility space. Additional highlights include newer appliances and a whole-house generator. Easy to show and a delight to explore—don’t miss this fantastic opportunity!
Zillow last checked: 8 hours ago
Listing updated: June 09, 2025 at 10:03pm
Listed by:
Aksana Sokurec 612-615-2110,
HOMESTEAD ROAD
Bought with:
Anthony M Lorence
Jason Mitchell Group
Source: NorthstarMLS as distributed by MLS GRID,MLS#: 6705456
Facts & features
Interior
Bedrooms & bathrooms
- Bedrooms: 4
- Bathrooms: 2
- Full bathrooms: 2
Bedroom 1
- Level: Main
Bedroom 2
- Level: Main
Bedroom 3
- Level: Main
Bedroom 4
- Level: Basement
Bathroom
- Level: Main
Dining room
- Level: Main
Kitchen
- Level: Main
Living room
- Level: Main
Heating
- Forced Air
Cooling
- Central Air
Appliances
- Included: Dishwasher, Dryer, Microwave, Range, Refrigerator, Washer
Features
- Basement: Finished,Full
- Has fireplace: No
Interior area
- Total structure area: 1,728
- Total interior livable area: 1,728 sqft
- Finished area above ground: 988
- Finished area below ground: 740
Property
Parking
- Total spaces: 2
- Parking features: Attached
- Attached garage spaces: 2
Accessibility
- Accessibility features: None
Features
- Levels: One
- Stories: 1
- Fencing: Full,Wood
Lot
- Size: 0.28 Acres
- Dimensions: 95' x 130' x 95' x 130'
- Features: Corner Lot
Details
- Additional structures: Storage Shed
- Foundation area: 988
- Parcel number: 1702721240011
- Zoning description: Residential-Single Family
Construction
Type & style
- Home type: SingleFamily
- Property subtype: Single Family Residence
Materials
- Brick/Stone, Metal Siding, Vinyl Siding
Condition
- Age of Property: 57
- New construction: No
- Year built: 1968
Utilities & green energy
- Gas: Natural Gas
- Sewer: City Sewer/Connected
- Water: City Water/Connected
Community & neighborhood
Location
- Region: Cottage Grove
- Subdivision: Thompson Grove Estates 8th Add
HOA & financial
HOA
- Has HOA: No
Price history
| Date | Event | Price |
|---|---|---|
| 6/9/2025 | Sold | $390,000-3%$226/sqft |
Source: | ||
| 5/10/2025 | Pending sale | $402,000$233/sqft |
Source: | ||
| 4/30/2025 | Price change | $402,000+0.5%$233/sqft |
Source: | ||
| 4/22/2025 | Listed for sale | $399,900+48.1%$231/sqft |
Source: | ||
| 3/26/2025 | Sold | $270,000+57%$156/sqft |
Source: Public Record | ||
Public tax history
| Year | Property taxes | Tax assessment |
|---|---|---|
| 2024 | $3,622 +6.6% | $296,200 +9% |
| 2023 | $3,398 +8.4% | $271,800 +22.8% |
| 2022 | $3,136 +4.1% | $221,400 -6.7% |
Find assessor info on the county website
Neighborhood: 55016
Nearby schools
GreatSchools rating
- 8/10Hillside Elementary SchoolGrades: PK-5Distance: 0.7 mi
- 5/10Cottage Grove Middle SchoolGrades: 6-8Distance: 2.4 mi
- 5/10Park Senior High SchoolGrades: 9-12Distance: 0.7 mi
Get a cash offer in 3 minutes
Find out how much your home could sell for in as little as 3 minutes with a no-obligation cash offer.
Estimated market value
$385,100
Get a cash offer in 3 minutes
Find out how much your home could sell for in as little as 3 minutes with a no-obligation cash offer.
Estimated market value
$385,100

