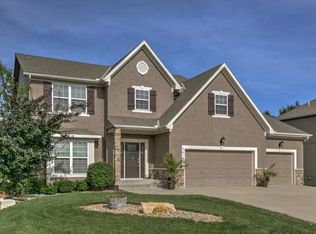Unique opportunity! This beautiful custom log home in Western Shawnee sits on five gorgeous acres is now available. Enjoy your morning coffee on a huge wrap around front porch. Expansive open concept floorplan with dining room and large modern kitchen with stainless appliances. Massive floor to ceiling stone fireplace in living room with beautiful windows overlooking the pool. Three generous sized bedrooms up, one bedroom on main living. Large lower finished walkout basement. An amazing place to call home.
This property is off market, which means it's not currently listed for sale or rent on Zillow. This may be different from what's available on other websites or public sources.
