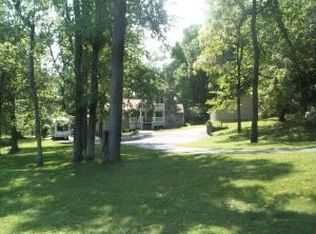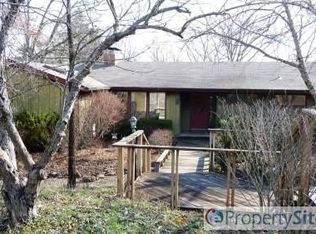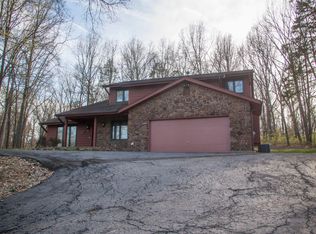Wonderful home located in Hillcreek Subdivision on gorgeous 2.6 acre park-like setting. Pella windows, concrete board siding, solid surface countertops, new ceramic floor in kitchen, new roof, new gutters, new district sewer system, beautiful solid walnut paneling, spiral staircase, spacious rooms, wet bar, tons of storage, room for an RV and more. Must see to appreciate all the great features.
This property is off market, which means it's not currently listed for sale or rent on Zillow. This may be different from what's available on other websites or public sources.


