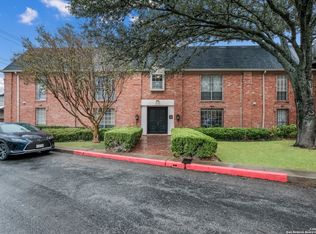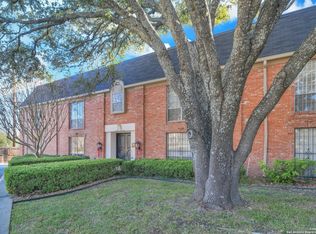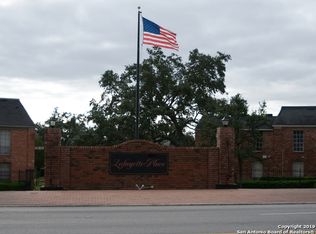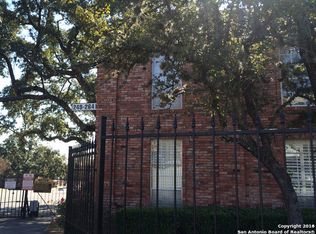Renovated, roomy, and ready to move in. This newly updated condo in Medical Center has it all. Upgraded kitchen with stainless appliances. Wet bar off dining area. New paint, flooring, tile and more. Large family/living area. Extra large bedrooms and updated baths. First floor unit with two covered parking spaces. Located close to hospitals, major highways, UT Health Science Center, shopping, entertainment and more. Put this on your must-see list--you won't be disappointed! Brokered And Advertised By: Keller Williams Heritage Listing Agent: Lonnie Lynn
This property is off market, which means it's not currently listed for sale or rent on Zillow. This may be different from what's available on other websites or public sources.




