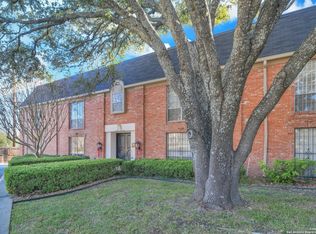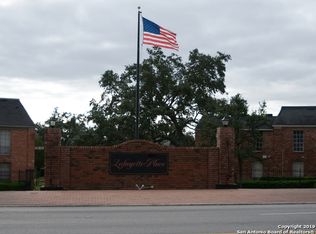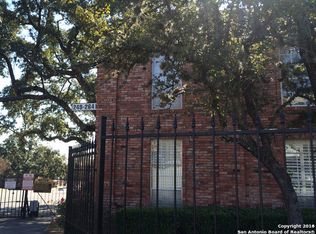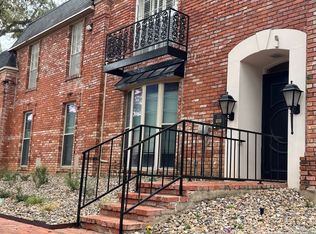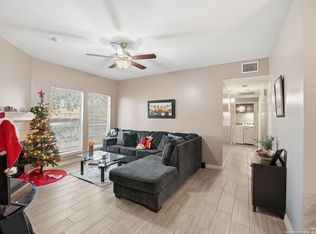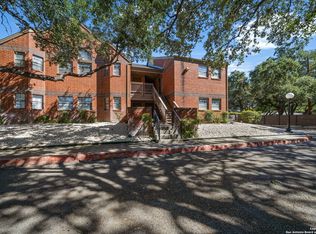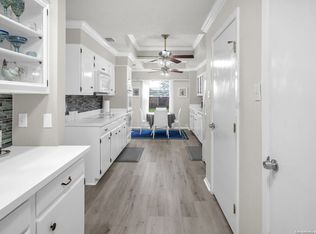Introducing this stunning 2-bedroom, 2-bathroom condo that combines modern elegance with comfort. The condo features a brand new air conditioning system, open-concept living space is bathed in natural light, thanks to large windows, creating a bright and welcoming atmosphere. The living room flows effortlessly into the contemporary kitchen, which features sleek granite countertops, stainless steel appliances, and generous cabinet space, making it ideal for cooking and entertaining. All appliances, including a washer and dryer, convey with the home. The spacious master bedroom offers a peaceful retreat with two walk-in closets, while the second bedroom is equally impressive, with convenient access to the second full bathroom. Additional features include fresh interior paint, new tile flooring in both bedrooms, living room, and dining area, in-unit laundry, and a private balcony perfect for relaxation. Enjoy secure building access, a brand-new pool, a clubhouse, and smart gates. With its prime location near shops, restaurants, and parks, this condo offers the best in urban living. Recent upgrades like a repaved entrance and the newly added pool make this property even more desirable.
For sale
$199,999
7500 Callaghan #263, San Antonio, TX 78229
2beds
1,604sqft
Est.:
Condominium
Built in 1966
-- sqft lot
$-- Zestimate®
$125/sqft
$496/mo HOA
What's special
Private balconyFresh interior paintStainless steel appliancesOpen-concept living spaceNew tile flooringLarge windowsSpacious master bedroom
- 168 days |
- 80 |
- 3 |
Zillow last checked: 8 hours ago
Listing updated: February 04, 2026 at 09:39am
Listed by:
Laurie Martinez TREC #699052 lauriegmrealtor@gmail.com,
Corpus Christi Realty Group
Source: LERA MLS,MLS#: 1814977
Tour with a local agent
Facts & features
Interior
Bedrooms & bathrooms
- Bedrooms: 2
- Bathrooms: 2
- Full bathrooms: 2
Primary bedroom
- Area: 294
- Dimensions: 21 x 14
Bedroom 2
- Area: 168
- Dimensions: 14 x 12
Primary bathroom
- Features: Shower Only, Single Vanity
- Area: 80
- Dimensions: 10 x 8
Dining room
- Area: 210
- Dimensions: 15 x 14
Kitchen
- Area: 160
- Dimensions: 16 x 10
Living room
- Area: 315
- Dimensions: 21 x 15
Heating
- Central, Natural Gas
Cooling
- Central Air
Appliances
- Included: Microwave, Dishwasher, Electric Cooktop
- Laundry: Washer Hookup, Dryer Connection
Features
- One Living Area, Living/Dining Combo, Eat-in Kitchen, Two Eating Areas, Utility Area Inside, Secondary Bdrm Downstairs, 1st Floort Level/No Steps, Master Downstairs, Ceiling Fan(s), Chandelier
- Flooring: Ceramic Tile, Wood
- Has fireplace: No
- Fireplace features: None
- Common walls with other units/homes: No One Below
Interior area
- Total interior livable area: 1,604 sqft
Property
Parking
- Total spaces: 1
- Parking features: None, One Car Carport
- Carport spaces: 1
Features
- Levels: One
- Stories: 1
- Patio & porch: Covered
- Pool features: Community
Details
- Parcel number: 141911002630
Construction
Type & style
- Home type: Condo
- Property subtype: Condominium
- Attached to another structure: Yes
Materials
- Brick
Condition
- New construction: No
- Year built: 1966
Community & HOA
Community
- Features: Clubhouse, Near Shopping
- Security: Controlled Access
- Subdivision: Lafayette Place
HOA
- Has HOA: Yes
- Services included: Some Utilities, Trash
- HOA fee: $496 monthly
- HOA name: LAFAYETTE CONDO HOA
Location
- Region: San Antonio
Financial & listing details
- Price per square foot: $125/sqft
- Tax assessed value: $201,570
- Annual tax amount: $4,606
- Price range: $200K - $200K
- Date on market: 9/4/2025
- Cumulative days on market: 358 days
- Listing terms: Conventional,FHA,VA Loan,Cash
Estimated market value
Not available
Estimated sales range
Not available
$1,689/mo
Price history
Price history
| Date | Event | Price |
|---|---|---|
| 9/4/2025 | Listed for sale | $199,999$125/sqft |
Source: | ||
| 5/19/2025 | Listing removed | $199,999$125/sqft |
Source: | ||
| 4/7/2025 | Listed for sale | $199,999-4.8%$125/sqft |
Source: | ||
| 3/5/2025 | Listing removed | $210,000$131/sqft |
Source: | ||
| 1/3/2025 | Price change | $210,000-2.3%$131/sqft |
Source: | ||
| 11/12/2024 | Price change | $215,000-4.4%$134/sqft |
Source: | ||
| 10/9/2024 | Listed for sale | $225,000+60.7%$140/sqft |
Source: | ||
| 11/17/2016 | Sold | -- |
Source: | ||
| 1/9/2016 | Listing removed | $140,000$87/sqft |
Source: Coldwell Banker D'Ann Harper, Realtors #1120197 Report a problem | ||
| 12/22/2015 | Listed for sale | $140,000$87/sqft |
Source: Coldwell Banker D'Ann Harper, Realtors #1120197 Report a problem | ||
| 12/2/2015 | Sold | -- |
Source: | ||
Public tax history
Public tax history
| Year | Property taxes | Tax assessment |
|---|---|---|
| 2025 | -- | $201,570 |
| 2024 | $4,607 -6% | $201,570 -5.6% |
| 2023 | $4,903 +12.6% | $213,600 +21.1% |
| 2022 | $4,354 | $176,440 +19.9% |
| 2021 | -- | $147,180 +6.6% |
| 2020 | -- | $138,070 |
| 2019 | $3,581 | $138,070 +5.3% |
| 2018 | $3,581 +16.9% | $131,150 +14.3% |
| 2017 | $3,063 | $114,700 +2.1% |
| 2016 | -- | $112,350 +6.7% |
| 2015 | -- | $105,320 +0.3% |
| 2014 | -- | $104,960 -4.7% |
| 2013 | -- | $110,130 -1% |
| 2012 | -- | $111,200 +6.6% |
| 2011 | -- | $104,360 -0.9% |
| 2010 | -- | $105,310 -11.8% |
| 2009 | -- | $119,420 -0.9% |
| 2008 | -- | $120,500 +14.1% |
| 2007 | -- | $105,570 +12.6% |
| 2006 | -- | $93,740 +5.7% |
| 2005 | -- | $88,670 |
| 2004 | -- | -- |
| 2003 | -- | -- |
| 2002 | -- | -- |
| 2001 | -- | -- |
| 2000 | -- | -- |
Find assessor info on the county website
BuyAbility℠ payment
Est. payment
$1,710/mo
Principal & interest
$919
HOA Fees
$496
Property taxes
$295
Climate risks
Neighborhood: Lafayette Place
Nearby schools
GreatSchools rating
- 3/10Colonial Hills Elementary SchoolGrades: PK-5Distance: 1.5 mi
- 4/10Jackson Middle SchoolGrades: 6-8Distance: 1.6 mi
- 3/10Legacy of Educational Excellence High SchoolGrades: 9-12Distance: 2.5 mi
Schools provided by the listing agent
- Elementary: Colonial Hills
- Middle: Jackson
- High: Lee
- District: North East I.S.D.
Source: LERA MLS. This data may not be complete. We recommend contacting the local school district to confirm school assignments for this home.
