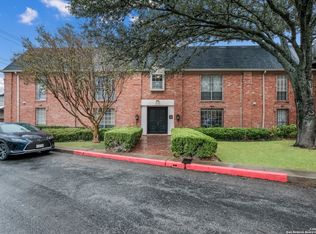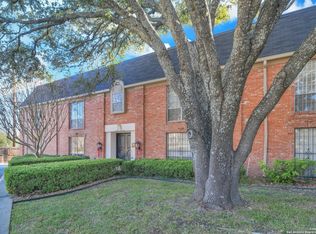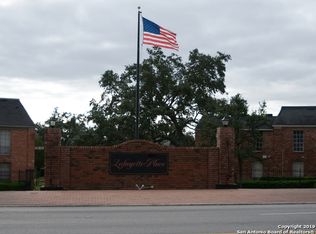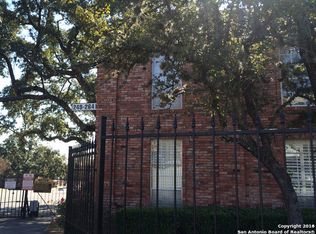Sold on 06/26/25
Price Unknown
7500 Callaghan #203, San Antonio, TX 78229
2beds
1,370sqft
Condominium
Built in 1966
-- sqft lot
$158,600 Zestimate®
$--/sqft
$1,428 Estimated rent
Home value
$158,600
$149,000 - $170,000
$1,428/mo
Zestimate® history
Loading...
Owner options
Explore your selling options
What's special
Beautifully remodeled Condominium. This fully renovated home offers modern living in the heart of San Antonio's medical center, surrounded by convenience of shopping, restaurants and easy access to freeways. This home is featuring luxury vinyl plank flooring throughout, new appliances, new cabinets, granite countertops, new ceiling and light fixtures...entire home painted....March 2025. Building has steps at front entrance, but home has a back gated patio and no steps. One dedicated covered parking space is directly outside of the back door. Additional parking is available for monthly fee. The condo is a low maintenance lock and go property. Ideal for busy professionals or small families looking for a hassle free community. AND this unit is directly down the street from the community pool and clubhouse.....which is available to rent for parties! Community has also had foundation, HVAC, exterior painting, tree trimming reviewed, repaired and completed within last 4 years.
Zillow last checked: 8 hours ago
Listing updated: July 03, 2025 at 04:49pm
Listed by:
Heidi Moyer TREC #586282 (210) 843-6850,
Kolb Real Estate LLC
Source: LERA MLS,MLS#: 1853139
Facts & features
Interior
Bedrooms & bathrooms
- Bedrooms: 2
- Bathrooms: 2
- Full bathrooms: 2
Primary bedroom
- Features: Walk-In Closet(s), Full Bath
- Area: 285
- Dimensions: 19 x 15
Bedroom 2
- Area: 156
- Dimensions: 13 x 12
Primary bathroom
- Features: Single Vanity
- Area: 63
- Dimensions: 9 x 7
Dining room
- Area: 180
- Dimensions: 15 x 12
Kitchen
- Area: 117
- Dimensions: 13 x 9
Living room
- Area: 208
- Dimensions: 16 x 13
Heating
- Central, Electric
Cooling
- Central Air
Appliances
- Included: Washer, Dryer, Washer/Dryer Stacked, Self Cleaning Oven, Microwave, Range, Refrigerator, Disposal, Dishwasher, Plumbed For Ice Maker, Electric Water Heater
- Laundry: Laundry Closet, Washer Hookup, Dryer Connection, Stacked W/D Connection
Features
- One Living Area, Living/Dining Combo, Eat-in Kitchen, Two Eating Areas, Utility Area Inside, 1st Floort Level/No Steps, All Bedrooms Downstairs, Master Downstairs, Ceiling Fan(s), Custom Cabinets
- Flooring: Carpet, Ceramic Tile
- Windows: Window Coverings
- Has basement: No
- Has fireplace: No
- Fireplace features: None
Interior area
- Total structure area: 1,370
- Total interior livable area: 1,370 sqft
Property
Parking
- Total spaces: 1
- Parking features: None, One Car Carport
- Carport spaces: 1
Features
- Levels: One
- Stories: 1
- Pool features: Community
Details
- Parcel number: 141911002030
Construction
Type & style
- Home type: Condo
- Property subtype: Condominium
- Attached to another structure: Yes
Materials
- Brick, Wood Siding
- Foundation: Slab
- Roof: Composition
Condition
- New construction: No
- Year built: 1966
Utilities & green energy
- Electric: CPS
- Water: SAWS
- Utilities for property: Cable Available
Community & neighborhood
Security
- Security features: Controlled Access
Community
- Community features: Party Room, Clubhouse
Location
- Region: San Antonio
- Subdivision: Lafayette Place
HOA & financial
HOA
- Has HOA: Yes
- HOA fee: $529 monthly
- Services included: Some Utilities, Insurance, Condo Mgmt, Common Area Liability, Common Maintenance, Trash
- Association name: LAFAYETTE PLACE CONDOMINIUM
Other
Other facts
- Listing terms: Conventional,Cash
Price history
| Date | Event | Price |
|---|---|---|
| 6/26/2025 | Sold | -- |
Source: | ||
| 6/25/2025 | Pending sale | $169,500$124/sqft |
Source: | ||
| 6/8/2025 | Contingent | $169,500$124/sqft |
Source: | ||
| 3/27/2025 | Listed for sale | $169,500$124/sqft |
Source: | ||
Public tax history
| Year | Property taxes | Tax assessment |
|---|---|---|
| 2025 | -- | $168,000 -5.4% |
| 2024 | $3,840 -0.4% | $177,520 -5.8% |
| 2023 | $3,856 | $188,400 +21.1% |
Find assessor info on the county website
Neighborhood: Lafayette Place
Nearby schools
GreatSchools rating
- 3/10Colonial Hills Elementary SchoolGrades: PK-5Distance: 1.5 mi
- 4/10Jackson Middle SchoolGrades: 6-8Distance: 1.6 mi
- 3/10Legacy of Educational Excellence High SchoolGrades: 9-12Distance: 2.5 mi
Schools provided by the listing agent
- Elementary: Colonial Hills
- Middle: Jackson
- High: Lee
Source: LERA MLS. This data may not be complete. We recommend contacting the local school district to confirm school assignments for this home.
Get a cash offer in 3 minutes
Find out how much your home could sell for in as little as 3 minutes with a no-obligation cash offer.
Estimated market value
$158,600
Get a cash offer in 3 minutes
Find out how much your home could sell for in as little as 3 minutes with a no-obligation cash offer.
Estimated market value
$158,600



