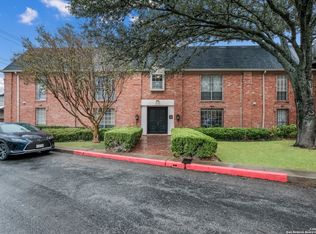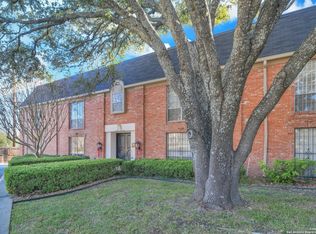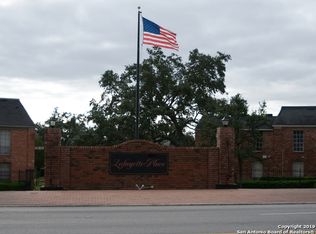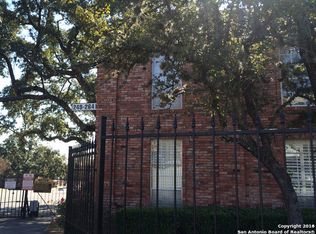Sold on 10/22/25
Price Unknown
7500 Callaghan #186, San Antonio, TX 78229
3beds
2,091sqft
Condominium
Built in 1966
-- sqft lot
$149,600 Zestimate®
$--/sqft
$1,989 Estimated rent
Home value
$149,600
$141,000 - $159,000
$1,989/mo
Zestimate® history
Loading...
Owner options
Explore your selling options
What's special
Sold
Zillow last checked: 8 hours ago
Listing updated: October 23, 2025 at 09:26am
Listed by:
Earl Bonson TREC #534553 (830) 609-8616,
Earl R Bonson, Broker
Source: LERA MLS,MLS#: 1897862
Facts & features
Interior
Bedrooms & bathrooms
- Bedrooms: 3
- Bathrooms: 2
- Full bathrooms: 2
Primary bedroom
- Area: 225
- Dimensions: 15 x 15
Bedroom 2
- Area: 144
- Dimensions: 12 x 12
Bedroom 3
- Area: 144
- Dimensions: 12 x 12
Primary bathroom
- Area: 64
- Dimensions: 8 x 8
Dining room
- Area: 144
- Dimensions: 12 x 12
Kitchen
- Area: 144
- Dimensions: 12 x 12
Living room
- Area: 225
- Dimensions: 15 x 15
Heating
- Central, Natural Gas
Cooling
- Central Air
Features
- Ceiling Fan(s)
- Flooring: Carpet
- Has fireplace: No
- Fireplace features: None
Interior area
- Total interior livable area: 2,091 sqft
Property
Parking
- Parking features: None
Features
- Levels: One
- Stories: 1
- Pool features: Community
Details
- Parcel number: 141911001860
Construction
Type & style
- Home type: Condo
- Property subtype: Condominium
- Attached to another structure: Yes
Materials
- Brick
Condition
- New construction: No
- Year built: 1966
Utilities & green energy
- Electric: HOA billed
- Sewer: SAWS HOA
- Water: SAWS HOA
- Utilities for property: Cable Available
Community & neighborhood
Security
- Security features: Controlled Access
Location
- Region: San Antonio
- Subdivision: Lafayette Place
HOA & financial
HOA
- Has HOA: Yes
- HOA fee: $765 monthly
- Services included: Common Area Liability
- Association name: LAFAYETTE PLACE
Other
Other facts
- Listing terms: Conventional
Price history
| Date | Event | Price |
|---|---|---|
| 10/23/2025 | Pending sale | $182,500$87/sqft |
Source: | ||
| 10/22/2025 | Sold | -- |
Source: | ||
| 9/30/2025 | Contingent | $182,500$87/sqft |
Source: | ||
| 9/4/2025 | Price change | $182,500+1.4%$87/sqft |
Source: | ||
| 2/5/2025 | Price change | $179,900-2.7%$86/sqft |
Source: | ||
Public tax history
| Year | Property taxes | Tax assessment |
|---|---|---|
| 2025 | -- | $249,610 +3% |
| 2024 | -- | $242,375 +10% |
| 2023 | -- | $220,341 +10% |
Find assessor info on the county website
Neighborhood: Lafayette Place
Nearby schools
GreatSchools rating
- 3/10Colonial Hills Elementary SchoolGrades: PK-5Distance: 1.5 mi
- 4/10Jackson Middle SchoolGrades: 6-8Distance: 1.6 mi
- 3/10Legacy of Educational Excellence High SchoolGrades: 9-12Distance: 2.5 mi
Schools provided by the listing agent
- District: North East I.S.D.
Source: LERA MLS. This data may not be complete. We recommend contacting the local school district to confirm school assignments for this home.
Get a cash offer in 3 minutes
Find out how much your home could sell for in as little as 3 minutes with a no-obligation cash offer.
Estimated market value
$149,600
Get a cash offer in 3 minutes
Find out how much your home could sell for in as little as 3 minutes with a no-obligation cash offer.
Estimated market value
$149,600



