Welcome to LaFayette Place! A quiet, well maintained community. This gorgeous 3 bedroom/ 2 bath condo has been tenderly cared for and updated! Walking in, you are greeted by the spacious and open floor-plan boasting wood and ceramic/laminate tile flooring throughout the home. Custom Levolor Vertical Blinds throughout. Crown Molding in Dining, LR, 2-Bdrms. The kitchen is complete with solid acrylic countertops, tile back-splash, and stainless steel appliances, refrigerator included. Enjoy the space with three large bedrooms including the separate master retreat with en-suite. This unit includes a private 2-space carport, and washer/dryer connections on an enclosed back patio. The neighborhood pool and clubhouse are perfect for hot summer days. Centrally located in the heart of San Antonio, you are near the medical center, major highways, La Cantera and much more! Low electric bills due to commercial rates, low owner's insurance, pest control provided, pool, clubhouse, laundromats, gated. Serious inquiries ONLY! Agents please send pre-approval letter.
For sale
Price cut: $12K (12/19)
$170,000
7500 Callaghan Rd. #172, San Antonio, TX 78229
3beds
1,610sqft
Est.:
Condo
Built in 1966
-- sqft lot
$-- Zestimate®
$106/sqft
$394/mo HOA
What's special
Stainless steel appliancesCustom levolor vertical blindsTile back-splashCrown moldingSolid acrylic countertopsNeighborhood poolSpacious and open floor-plan
- 289 days |
- 327 |
- 12 |
Zillow last checked: 8 hours ago
Listing updated: December 29, 2025 at 10:07pm
Listed by:
Michele Smith TREC #719638 (210) 445-7088,
Keller Williams Legacy
Source: LERA MLS,MLS#: 1864282
Tour with a local agent
Facts & features
Interior
Bedrooms & bathrooms
- Bedrooms: 3
- Bathrooms: 2
- Full bathrooms: 2
Primary bedroom
- Features: Walk-In Closet(s)
- Area: 255
- Dimensions: 17 x 15
Bedroom 2
- Area: 187
- Dimensions: 17 x 11
Bedroom 3
- Area: 132
- Dimensions: 12 x 11
Primary bathroom
- Features: Double Vanity
- Area: 120
- Dimensions: 12 x 10
Kitchen
- Area: 150
- Dimensions: 15 x 10
Living room
- Area: 299
- Dimensions: 23 x 13
Heating
- Central, Electric
Cooling
- Central Air
Appliances
- Included: Cooktop, Built-In Oven, Microwave, Range, Refrigerator, Disposal, Dishwasher, Electric Water Heater, Electric Cooktop
- Laundry: Washer Hookup, Dryer Connection
Features
- One Living Area, Living/Dining Combo, Eat-in Kitchen, Utility Area Inside, Common Utility Area, All Bedrooms Upstairs, Ceiling Fan(s)
- Flooring: Ceramic Tile, Laminate
- Windows: Window Coverings
- Has basement: No
- Has fireplace: No
- Fireplace features: None
Interior area
- Total interior livable area: 1,610 sqft
Video & virtual tour
Property
Parking
- Total spaces: 2
- Parking features: Detached, Two Car Carport
- Has garage: Yes
- Carport spaces: 2
Features
- Levels: Two
- Stories: 2
- Patio & porch: Patio, Covered, Deck
- Pool features: Community
Details
- Parcel number: 141911001720
Construction
Type & style
- Home type: Condo
Materials
- Brick, 4 Sides Masonry
- Foundation: Slab
- Roof: Heavy Composition
Condition
- New construction: No
- Year built: 1966
Utilities & green energy
- Electric: CPS
- Gas: CPS
- Sewer: SAWS
- Water: SAWS, City Garbage Service, City Water
- Utilities for property: City Garbage Service
Community & HOA
Community
- Features: Clubhouse
- Security: Smoke Detector(s), Controlled Access
- Subdivision: Lafayette Place
HOA
- Has HOA: Yes
- Services included: Some Utilities, Insurance, Common Maintenance, Trash, Other
- HOA fee: $394 monthly
- HOA name: LAFAYETTE PLACE HOA
Location
- Region: San Antonio
Financial & listing details
- Price per square foot: $106/sqft
- Tax assessed value: $202,090
- Annual tax amount: $4,618
- Price range: $170K - $170K
- Date on market: 5/6/2025
- Cumulative days on market: 289 days
- Listing terms: Conventional,FHA,VA Loan,Cash,Investors OK,Other
Estimated market value
Not available
Estimated sales range
Not available
$1,737/mo
Price history
Price history
| Date | Event | Price |
|---|---|---|
| 12/19/2025 | Price change | $170,000-6.6%$106/sqft |
Source: | ||
| 11/16/2025 | Price change | $182,000-3.2%$113/sqft |
Source: | ||
| 9/30/2025 | Price change | $188,000-3.6%$117/sqft |
Source: | ||
| 8/12/2025 | Price change | $195,000-4.9%$121/sqft |
Source: | ||
| 5/6/2025 | Listed for sale | $205,000+36.8%$127/sqft |
Source: | ||
| 2/22/2019 | Sold | -- |
Source: | ||
| 12/13/2018 | Listed for sale | $149,900+16.2%$93/sqft |
Source: Keller Williams City-View #1353929 Report a problem | ||
| 6/30/2009 | Sold | -- |
Source: | ||
| 4/30/2009 | Listed for sale | $129,000$80/sqft |
Source: iHOUSEWeb Solutions, Inc #773744 Report a problem | ||
Public tax history
Public tax history
| Year | Property taxes | Tax assessment |
|---|---|---|
| 2025 | -- | $202,090 |
| 2024 | $4,619 +0.6% | $202,090 +1% |
| 2023 | $4,591 +5.2% | $200,000 +13% |
| 2022 | $4,366 +22.6% | $176,930 +19.9% |
| 2021 | $3,560 | $147,570 +6.6% |
| 2020 | $3,560 -0.8% | $138,420 |
| 2019 | $3,590 | $138,420 +5.3% |
| 2018 | $3,590 +16.9% | $131,480 +14.4% |
| 2017 | $3,070 | $114,980 +2.1% |
| 2016 | -- | $112,620 +6.7% |
| 2015 | -- | $105,570 +0.3% |
| 2014 | -- | $105,210 -4.7% |
| 2013 | -- | $110,380 -1% |
| 2012 | -- | $111,460 +6.6% |
| 2011 | -- | $104,600 -0.9% |
| 2010 | -- | $105,550 -11.8% |
| 2009 | -- | $119,710 +2.8% |
| 2008 | -- | $116,468 +10% |
| 2007 | -- | $105,880 +12.6% |
| 2006 | -- | $94,020 +5.7% |
| 2005 | -- | $88,930 |
| 2004 | -- | -- |
| 2003 | -- | -- |
| 2002 | -- | -- |
| 2001 | -- | -- |
| 2000 | -- | -- |
Find assessor info on the county website
BuyAbility℠ payment
Est. payment
$1,426/mo
Principal & interest
$781
HOA Fees
$394
Property taxes
$251
Climate risks
Neighborhood: Lafayette Place
Nearby schools
GreatSchools rating
- 3/10Colonial Hills Elementary SchoolGrades: PK-5Distance: 1.5 mi
- 4/10Jackson Middle SchoolGrades: 6-8Distance: 1.6 mi
- 3/10Legacy of Educational Excellence High SchoolGrades: 9-12Distance: 2.5 mi
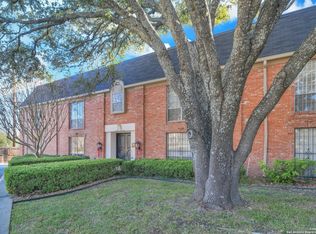
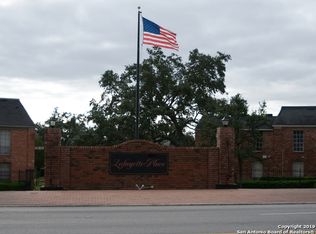
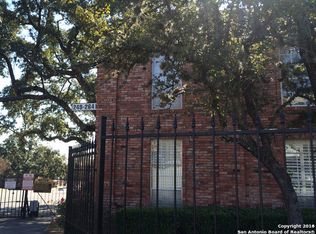
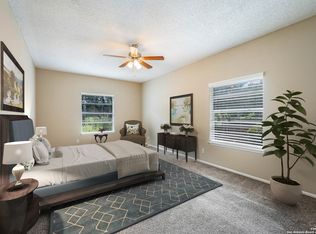

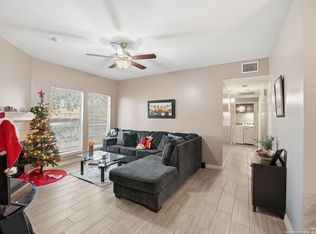
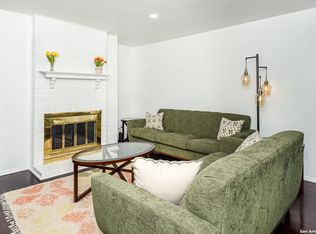
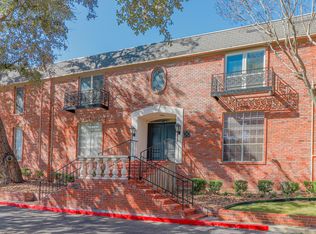

![[object Object]](https://photos.zillowstatic.com/fp/ce4bed80f726f21688a15861273e1eed-p_c.jpg)
![[object Object]](https://photos.zillowstatic.com/fp/3d1862c776550a8837d2d55026186543-p_c.jpg)
![[object Object]](https://photos.zillowstatic.com/fp/dabcc32d7bfd792bebedbb1d8eb06a18-p_c.jpg)
![[object Object]](https://photos.zillowstatic.com/fp/0c9878a25aab4a80547c7977b791b469-p_c.jpg)