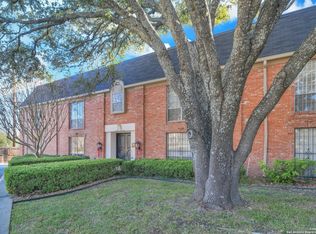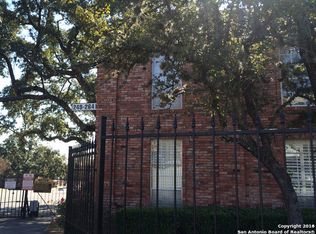Wow, what a beautiful remodeled condo! Enjoy 3 bedrooms with 3.5 bathrooms. Every bedroom has its own full bathroom, master bedroom has his/hers closet, spacious and open living/dining area, a bright cozy kitchen with new appliances, kitchen leads to private patio. Quiet corner condominium. Renovations include new electrical wiring and plumbing. Just minutes from Downtown, Medical Center, UTSA, USAA, Six Flags, The Rim & La Cantera Malls. Easy access to IH10, Loop410 & Fredericksburg Rd.
This property is off market, which means it's not currently listed for sale or rent on Zillow. This may be different from what's available on other websites or public sources.

