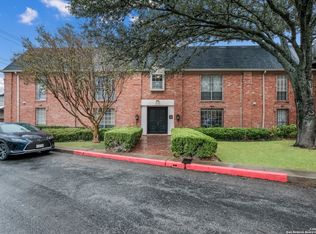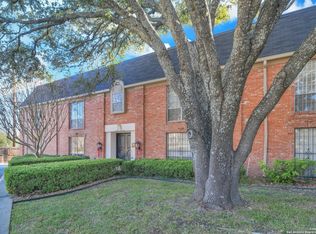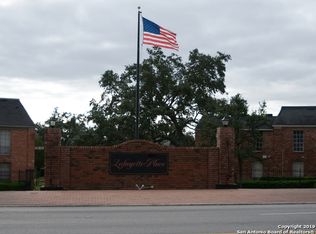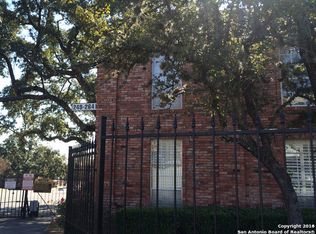Sold on 09/03/25
Price Unknown
7500 CALLAGHAN RD #210R, San Antonio, TX 78229
2beds
1,370sqft
Condominium
Built in 1966
-- sqft lot
$142,500 Zestimate®
$--/sqft
$1,399 Estimated rent
Home value
$142,500
$134,000 - $151,000
$1,399/mo
Zestimate® history
Loading...
Owner options
Explore your selling options
What's special
Buyer backed out! Spacious condo near Medical Center and USAA! Open floorplan with two dining areas. Two bedrooms and two bathrooms. Second floor unit. Living room has floor to ceiling windows. Dining room has built-in storage/cabinets. Primary bedroom has two walk-in closets. Recessed lighting. Pergo floors. HVAC replaced approximately within last 4 years. Back door takes you downstairs to the carport parking, spot 10R. Refrigerator, stackable washer/dryer convey as is. Pool and clubhouse. Gated entry.
Zillow last checked: 8 hours ago
Listing updated: September 04, 2025 at 08:25am
Listed by:
Carla Haley TREC #357827 (210) 508-3727,
Keller Williams Heritage
Source: LERA MLS,MLS#: 1829248
Facts & features
Interior
Bedrooms & bathrooms
- Bedrooms: 2
- Bathrooms: 2
- Full bathrooms: 2
Primary bedroom
- Features: Walk-In Closet(s), Full Bath
- Area: 285
- Dimensions: 19 x 15
Bedroom 2
- Area: 156
- Dimensions: 13 x 12
Primary bathroom
- Features: Single Vanity
- Area: 63
- Dimensions: 9 x 7
Dining room
- Area: 180
- Dimensions: 15 x 12
Kitchen
- Area: 117
- Dimensions: 13 x 9
Living room
- Area: 208
- Dimensions: 16 x 13
Heating
- Central, Natural Gas
Cooling
- Central Air
Appliances
- Included: Washer/Dryer Stacked, Cooktop, Built-In Oven, Refrigerator, Electric Cooktop
- Laundry: Laundry Closet, Stacked W/D Connection
Features
- One Living Area, Living/Dining Combo, Two Eating Areas, Utility Area Inside, Walk-In Closet(s), Chandelier
- Flooring: Laminate
- Windows: Window Coverings
- Has basement: No
- Has fireplace: No
- Fireplace features: None
Interior area
- Total structure area: 1,370
- Total interior livable area: 1,370 sqft
Property
Parking
- Total spaces: 1
- Parking features: None, One Car Carport
- Carport spaces: 1
Features
- Levels: One
- Stories: 1
- Patio & porch: Deck
- Pool features: Community
Details
- Parcel number: 141911002100
Construction
Type & style
- Home type: Condo
- Property subtype: Condominium
- Attached to another structure: Yes
Materials
- Brick
- Foundation: Slab
- Roof: Composition
Condition
- New construction: No
- Year built: 1966
Utilities & green energy
- Electric: CPS Energy
- Sewer: HOA
- Water: HOA
Community & neighborhood
Security
- Security features: Controlled Access
Community
- Community features: Clubhouse
Location
- Region: San Antonio
- Subdivision: Lafayette Place
HOA & financial
HOA
- Has HOA: Yes
- HOA fee: $411 monthly
- Services included: Some Utilities, Condo Mgmt, Common Area Liability, Common Maintenance, Trash
- Association name: LAFAYETTE PLACE CONDOMINIUM HOA
Other
Other facts
- Listing terms: Conventional,Cash
Price history
| Date | Event | Price |
|---|---|---|
| 9/3/2025 | Sold | -- |
Source: | ||
| 8/20/2025 | Pending sale | $147,000$107/sqft |
Source: | ||
| 8/19/2025 | Contingent | $147,000$107/sqft |
Source: | ||
| 8/7/2025 | Listed for sale | $147,000$107/sqft |
Source: | ||
| 7/28/2025 | Contingent | $147,000$107/sqft |
Source: | ||
Public tax history
Tax history is unavailable.
Neighborhood: Lafayette Place
Nearby schools
GreatSchools rating
- 3/10Colonial Hills Elementary SchoolGrades: PK-5Distance: 1.5 mi
- 4/10Jackson Middle SchoolGrades: 6-8Distance: 1.6 mi
- 3/10Legacy of Educational Excellence High SchoolGrades: 9-12Distance: 2.5 mi
Schools provided by the listing agent
- Elementary: Colonial Hills
- Middle: Jackson
- High: Lee
- District: North East I.S.D.
Source: LERA MLS. This data may not be complete. We recommend contacting the local school district to confirm school assignments for this home.
Get a cash offer in 3 minutes
Find out how much your home could sell for in as little as 3 minutes with a no-obligation cash offer.
Estimated market value
$142,500
Get a cash offer in 3 minutes
Find out how much your home could sell for in as little as 3 minutes with a no-obligation cash offer.
Estimated market value
$142,500



