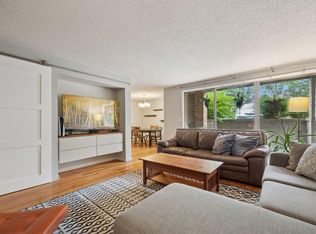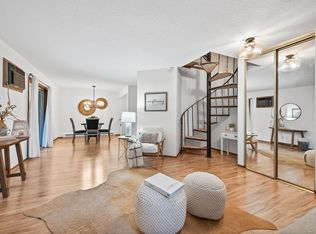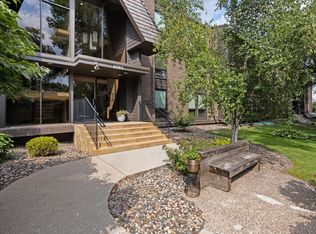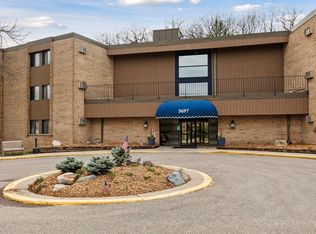Stunning affordable 2BR, 2BA top floor one-level living opportunity in elevator building overlooking large landscaped courtyard and 2 secured heated garage stalls.
Refreshed unit throughout with newer kitchen, baths, paint, carpets, custom built-ins, all to compliment spectacular southern views and light and bright rooms. The 2nd bedroom French door opening to the living
Room make it a great home office or flex room option.
Rare two-car garage offering (stalls 221 & 222) along with a storage locker next door (223).
Resort-style Windwood community with loads of amenities including car wash station with vacuum, indoor and outdoor swimming pools for year-round swimming facilities, exercise room, tennis courts, sauna, game room, party room, wood shop and arts & crafts room, conference room, library and guest suites, garden, maintained grounds with grills and picnic areas.
Dynamite centralized Edina location in sought after Edina school district with quick convenient access to shopping, dining, near parks and golfing.
Active
$189,900
7500 Cahill Rd APT 308C, Edina, MN 55439
2beds
1,150sqft
Est.:
Low Rise
Built in 1972
-- sqft lot
$182,200 Zestimate®
$165/sqft
$907/mo HOA
What's special
Spectacular southern viewsLarge landscaped courtyardLight and bright roomsFrench door openingNewer kitchen
- 206 days |
- 848 |
- 21 |
Zillow last checked: 8 hours ago
Listing updated: December 30, 2025 at 12:51pm
Listed by:
Stephane Andre Cattelin 612-703-8229,
Coldwell Banker Realty - Lakes
Source: NorthstarMLS as distributed by MLS GRID,MLS#: 6746263
Tour with a local agent
Facts & features
Interior
Bedrooms & bathrooms
- Bedrooms: 2
- Bathrooms: 2
- Full bathrooms: 1
- 3/4 bathrooms: 1
Bedroom
- Level: Main
- Area: 228 Square Feet
- Dimensions: 19x12
Bedroom 2
- Level: Main
- Area: 154 Square Feet
- Dimensions: 14x11
Dining room
- Level: Main
- Area: 81 Square Feet
- Dimensions: 9x9
Kitchen
- Level: Main
- Area: 81 Square Feet
- Dimensions: 9x9
Living room
- Level: Main
- Area: 238 Square Feet
- Dimensions: 17x14
Screened porch
- Level: Main
- Area: 70 Square Feet
- Dimensions: 14x5
Heating
- Baseboard, Hot Water
Cooling
- Central Air
Appliances
- Included: Dishwasher, Range, Refrigerator
- Laundry: Coin-op Laundry Owned
Features
- Basement: None
Interior area
- Total structure area: 1,150
- Total interior livable area: 1,150 sqft
- Finished area above ground: 1,150
- Finished area below ground: 0
Video & virtual tour
Property
Parking
- Total spaces: 2
- Parking features: Assigned, Attached, Asphalt, Shared Driveway, Garage Door Opener, Guest, Heated Garage, Secured, Underground
- Attached garage spaces: 2
- Has uncovered spaces: Yes
Accessibility
- Accessibility features: Accessible Elevator Installed
Features
- Levels: One
- Stories: 1
- Patio & porch: Porch, Screened
- Has private pool: Yes
- Pool features: In Ground, Heated, Indoor, Outdoor Pool, Shared
Lot
- Size: 12.63 Acres
- Features: Near Public Transit, Tree Coverage - Medium
Details
- Foundation area: 1150
- Parcel number: 0811621420195
- Zoning description: Residential-Single Family
Construction
Type & style
- Home type: Condo
- Property subtype: Low Rise
- Attached to another structure: Yes
Materials
- Frame
Condition
- New construction: No
- Year built: 1972
Utilities & green energy
- Electric: Power Company: Xcel Energy
- Gas: Natural Gas
- Sewer: City Sewer/Connected
- Water: City Water/Connected
Community & HOA
Community
- Security: Fire Sprinkler System, Secured Garage/Parking
- Subdivision: Windwood
HOA
- Has HOA: Yes
- Amenities included: Car Wash, Coin-op Laundry Owned, Common Garden, Deck, Elevator(s), Fire Sprinkler System, Spa/Hot Tub, Sauna, Security Building, Tennis Court(s)
- Services included: Maintenance Structure, Cable TV, Hazard Insurance, Heating, Lawn Care, Maintenance Grounds, Professional Mgmt, Sanitation, Security System, Shared Amenities, Snow Removal
- HOA fee: $907 monthly
- HOA name: Sharper Management
- HOA phone: 952-224-4777
Location
- Region: Edina
Financial & listing details
- Price per square foot: $165/sqft
- Tax assessed value: $185,000
- Annual tax amount: $2,141
- Date on market: 7/10/2025
Estimated market value
$182,200
$173,000 - $191,000
$1,891/mo
Price history
Price history
| Date | Event | Price |
|---|---|---|
| 10/8/2025 | Price change | $189,900-4.1%$165/sqft |
Source: | ||
| 7/10/2025 | Listed for sale | $198,000+1%$172/sqft |
Source: | ||
| 8/17/2021 | Sold | $196,000+0.6%$170/sqft |
Source: | ||
| 7/1/2021 | Pending sale | $194,900$169/sqft |
Source: | ||
| 6/11/2021 | Listed for sale | $194,900+9.5%$169/sqft |
Source: | ||
Public tax history
BuyAbility℠ payment
Est. payment
$2,045/mo
Principal & interest
$887
HOA Fees
$907
Other costs
$252
Climate risks
Neighborhood: Dewey Hill
Nearby schools
GreatSchools rating
- 8/10Creek Valley Elementary SchoolGrades: K-5Distance: 1.7 mi
- 9/10Valley View Middle SchoolGrades: 6-8Distance: 1.2 mi
- 10/10Edina Senior High SchoolGrades: 9-12Distance: 1.3 mi
- Loading
- Loading




