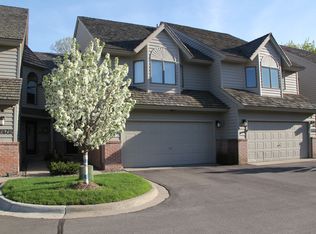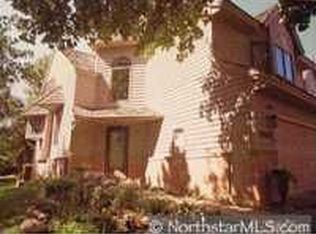Closed
$117,000
7500 Cahill Rd APT 207C, Edina, MN 55439
2beds
1,250sqft
Low Rise
Built in 1972
-- sqft lot
$117,500 Zestimate®
$94/sqft
$2,010 Estimated rent
Home value
$117,500
$109,000 - $127,000
$2,010/mo
Zestimate® history
Loading...
Owner options
Explore your selling options
What's special
Super view from the porch in this 2 bedroom, 2 bathroom condo, there comfort meets convenience!
Charming well appointed kitchen with Corian countertops and extra counter space. Relax on the screened-in porch, offering serene views.
The spacious walk-in close in the bedroom provides ample storage, while the hallway closet is double size - large and includes extra built-ins. The building offers an array of luxurious amenities, including underground parking, indoor and outdoor pools, a fitness center, sauna, hot tub, library, tennis court/pickleball, party room recreation room, car wash area, and a workshop/craft room. Plus, you'll be just moments away from a variety of excellent local restaurants and shops. Easy freeway access. This property truly offers the best of both worlds - a
peaceful retreat with convenient city access.
Zillow last checked: 8 hours ago
Listing updated: December 23, 2025 at 01:56pm
Listed by:
LeAnn P Riley 612-202-5133,
LPT Realty, LLC,
Eric Janson 651-315-4003
Bought with:
Kari Cartier
Coldwell Banker Realty - Southwest Regional
Source: NorthstarMLS as distributed by MLS GRID,MLS#: 6802807
Facts & features
Interior
Bedrooms & bathrooms
- Bedrooms: 2
- Bathrooms: 2
- Full bathrooms: 1
- 3/4 bathrooms: 1
Bedroom
- Level: Main
- Area: 204 Square Feet
- Dimensions: 17x12
Bedroom 2
- Level: Main
- Area: 176.4 Square Feet
- Dimensions: 14x12.6
Dining room
- Level: Main
- Area: 82.56 Square Feet
- Dimensions: 9.6x8.6
Kitchen
- Level: Main
- Area: 81 Square Feet
- Dimensions: 9x9
Living room
- Level: Main
- Area: 255 Square Feet
- Dimensions: 17x15
Heating
- Baseboard
Cooling
- Central Air
Appliances
- Included: Dishwasher, Disposal, Exhaust Fan, Microwave, Range, Refrigerator
Features
- Basement: None
Interior area
- Total structure area: 1,250
- Total interior livable area: 1,250 sqft
- Finished area above ground: 1,250
- Finished area below ground: 0
Property
Parking
- Total spaces: 1
- Parking features: Asphalt, Garage Door Opener, Guest, Heated Garage, Underground
- Garage spaces: 1
- Has uncovered spaces: Yes
Accessibility
- Accessibility features: Accessible Elevator Installed, Grab Bars In Bathroom, Hallways 42"+, No Stairs Internal
Features
- Levels: One
- Stories: 1
- Patio & porch: Enclosed, Porch, Screened
- Has private pool: Yes
- Pool features: In Ground, Heated, Indoor, Shared
Details
- Foundation area: 1250
- Parcel number: 0811621420171
- Zoning description: Residential-Multi-Family
Construction
Type & style
- Home type: Condo
- Property subtype: Low Rise
- Attached to another structure: Yes
Materials
- Roof: Age Over 8 Years,Flat,Tar/Gravel
Condition
- New construction: No
- Year built: 1972
Utilities & green energy
- Gas: Natural Gas
- Sewer: City Sewer/Connected
- Water: City Water/Connected
Community & neighborhood
Location
- Region: Edina
- Subdivision: Windwood
HOA & financial
HOA
- Has HOA: Yes
- HOA fee: $944 monthly
- Amenities included: Car Wash, Laundry, Common Garden, Elevator(s), Sauna
- Services included: Cable TV, Electricity, Heating, Lawn Care, Maintenance Grounds, Parking, Professional Mgmt, Sewer, Shared Amenities, Water
- Association name: Sharper Management
- Association phone: 952-224-4777
Price history
| Date | Event | Price |
|---|---|---|
| 12/22/2025 | Sold | $117,000-4.1%$94/sqft |
Source: | ||
| 12/15/2025 | Pending sale | $122,000$98/sqft |
Source: | ||
| 11/18/2025 | Price change | $122,000-1.6%$98/sqft |
Source: | ||
| 10/10/2025 | Listed for sale | $124,000-0.8%$99/sqft |
Source: | ||
| 10/9/2025 | Listing removed | $125,000$100/sqft |
Source: | ||
Public tax history
| Year | Property taxes | Tax assessment |
|---|---|---|
| 2025 | $1,939 -0.4% | $170,000 -5.6% |
| 2024 | $1,947 +2.3% | $180,000 |
| 2023 | $1,903 +1.3% | $180,000 +2.9% |
Find assessor info on the county website
Neighborhood: Dewey Hill
Nearby schools
GreatSchools rating
- 8/10Creek Valley Elementary SchoolGrades: K-5Distance: 1.7 mi
- 9/10Valley View Middle SchoolGrades: 6-8Distance: 1.2 mi
- 10/10Edina Senior High SchoolGrades: 9-12Distance: 1.3 mi
Get a cash offer in 3 minutes
Find out how much your home could sell for in as little as 3 minutes with a no-obligation cash offer.
Estimated market value$117,500
Get a cash offer in 3 minutes
Find out how much your home could sell for in as little as 3 minutes with a no-obligation cash offer.
Estimated market value
$117,500

