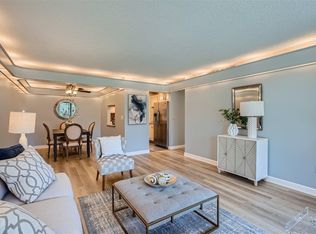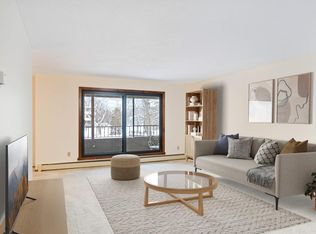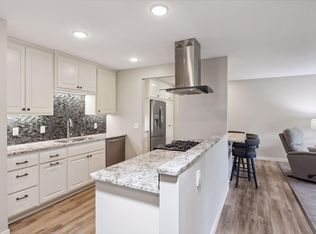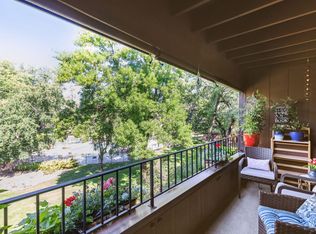Closed
$100,000
7500 Cahill Rd APT 202C, Edina, MN 55439
2beds
1,105sqft
Low Rise
Built in 1972
-- sqft lot
$-- Zestimate®
$90/sqft
$1,883 Estimated rent
Home value
Not available
Estimated sales range
Not available
$1,883/mo
Zestimate® history
Loading...
Owner options
Explore your selling options
What's special
This Edina Condo has it all! Own for way less than rent! Two bedrooms, two bathrooms, updated kitchen with granite counter tops, screened in porch with nice views, walk-in closet, updated flooring, and much more! The building has underground parking, indoor and outdoor pool, fitness center, sauna, hot tub, library, tennis court, party room, Rec room, car wash area, and workshop/craft room! Located near many highways and on the bus line for easy commuting. So many great local restaurants and shops nearby! Don’t miss this one!
Zillow last checked: 8 hours ago
Listing updated: October 31, 2025 at 01:28pm
Listed by:
Chauncy Williams-Barefield 651-262-3933,
Bridge Realty, LLC
Bought with:
Brian D Scates
Scates Real Estate, LLC
Source: NorthstarMLS as distributed by MLS GRID,MLS#: 6617322
Facts & features
Interior
Bedrooms & bathrooms
- Bedrooms: 2
- Bathrooms: 2
- Full bathrooms: 1
- 3/4 bathrooms: 1
Bedroom 1
- Level: Main
- Area: 214.5 Square Feet
- Dimensions: 16.5x13
Bedroom 2
- Level: Main
- Area: 157.43 Square Feet
- Dimensions: 13x12.11
Dining room
- Level: Main
- Area: 135.9 Square Feet
- Dimensions: 15.1x9
Foyer
- Level: Main
- Area: 80.19 Square Feet
- Dimensions: 9.9x8.1
Kitchen
- Level: Main
- Area: 124.2 Square Feet
- Dimensions: 11.5x10.8
Living room
- Level: Main
- Area: 160 Square Feet
- Dimensions: 16x10
Porch
- Level: Main
- Area: 70 Square Feet
- Dimensions: 14x5
Heating
- Baseboard
Cooling
- Central Air
Appliances
- Included: Dishwasher, Disposal, Microwave, Range, Refrigerator
- Laundry: Coin-op Laundry Owned
Features
- Basement: None
Interior area
- Total structure area: 1,105
- Total interior livable area: 1,105 sqft
- Finished area above ground: 1,001
- Finished area below ground: 0
Property
Parking
- Total spaces: 1
- Parking features: Garage Door Opener, Gravel, Guest, Heated Garage, Garage, Underground
- Garage spaces: 1
- Has uncovered spaces: Yes
Accessibility
- Accessibility features: Accessible Elevator Installed, No Stairs Internal
Features
- Levels: One
- Stories: 1
- Has private pool: Yes
- Pool features: In Ground, Heated, Indoor, Outdoor Pool
- Spa features: Community
Lot
- Size: 12.63 Acres
Details
- Foundation area: 1001
- Parcel number: 0811621420166
- Zoning description: Other
Construction
Type & style
- Home type: Condo
- Property subtype: Low Rise
- Attached to another structure: Yes
Materials
- Brick/Stone
- Roof: Age 8 Years or Less
Condition
- Age of Property: 53
- New construction: No
- Year built: 1972
Utilities & green energy
- Electric: Circuit Breakers
- Gas: Natural Gas
- Sewer: City Sewer/Connected
- Water: City Water/Connected
Community & neighborhood
Location
- Region: Edina
- Subdivision: Windwood Edina Condos
HOA & financial
HOA
- Has HOA: Yes
- HOA fee: $925 monthly
- Amenities included: Coin-op Laundry Owned, Common Garden, Elevator(s), Spa/Hot Tub, In-Ground Sprinkler System, Sauna, Security, Tennis Court(s)
- Services included: Maintenance Structure, Cable TV, Controlled Access, Gas, Hazard Insurance, Heating, Lawn Care, Maintenance Grounds, Professional Mgmt, Trash, Snow Removal
- Association name: Cities Management
- Association phone: 612-381-8600
Price history
| Date | Event | Price |
|---|---|---|
| 10/31/2025 | Sold | $100,000-12.3%$90/sqft |
Source: | ||
| 9/22/2025 | Pending sale | $114,000$103/sqft |
Source: | ||
| 8/18/2025 | Price change | $114,000-4.9%$103/sqft |
Source: | ||
| 5/21/2025 | Price change | $119,900-7.7%$109/sqft |
Source: | ||
| 3/23/2025 | Price change | $129,900-7.2%$118/sqft |
Source: | ||
Public tax history
| Year | Property taxes | Tax assessment |
|---|---|---|
| 2025 | $1,871 -0.6% | $155,000 -11.4% |
| 2024 | $1,882 +2.4% | $175,000 |
| 2023 | $1,839 +1.6% | $175,000 +2.9% |
Find assessor info on the county website
Neighborhood: Dewey Hill
Nearby schools
GreatSchools rating
- 8/10Creek Valley Elementary SchoolGrades: K-5Distance: 1.7 mi
- 9/10Valley View Middle SchoolGrades: 6-8Distance: 1.2 mi
- 10/10Edina Senior High SchoolGrades: 9-12Distance: 1.3 mi

Get pre-qualified for a loan
At Zillow Home Loans, we can pre-qualify you in as little as 5 minutes with no impact to your credit score.An equal housing lender. NMLS #10287.



