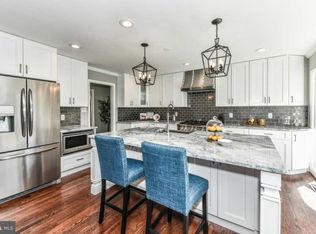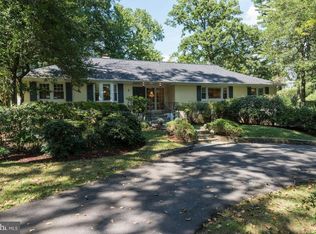Stunning Georgian colonial on .5-acre lot backing to golf course. Built mostly new in 2002, dazzling home features high ceilings, dramatic curved staircase + back stairs, gorgeous Lois Kennedy kitchen, elegant main level master/guest suite + 2nd MBR up, library, exquisite millwork, 5 FPs, gleaming oak floors, window seats, walk-out LL, 2 charming porches, fabulous rear yard!
This property is off market, which means it's not currently listed for sale or rent on Zillow. This may be different from what's available on other websites or public sources.

