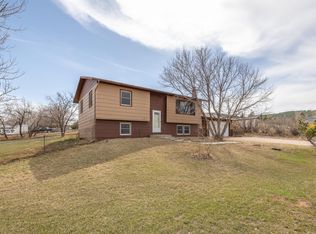Location, Land, Shop, Views, this property has it all! Looking for an acreage and great shop just minutes from Rapid City? This 3 acre property has it all. The well maintained 3 bedroom ranch style house was built in 2003, has 2 bedrooms on the main level and a third bedroom plus office and oversized laundry & kitchenette in the walk out basement, overlooking the beautiful Black Hills. The main level features oak hardwood floors and natural slate tile, updated appliances and an oversized deck built in 2020. The master suite includes walk in closet, tub, and a dual zone shower. The attached 2 car garage is finished with R15 insulation and heated with 220v electrical service. The amazing 40 by 60 shop is heated by natural gas, has concrete floors, and also has 220v electrical service.
This property is off market, which means it's not currently listed for sale or rent on Zillow. This may be different from what's available on other websites or public sources.

