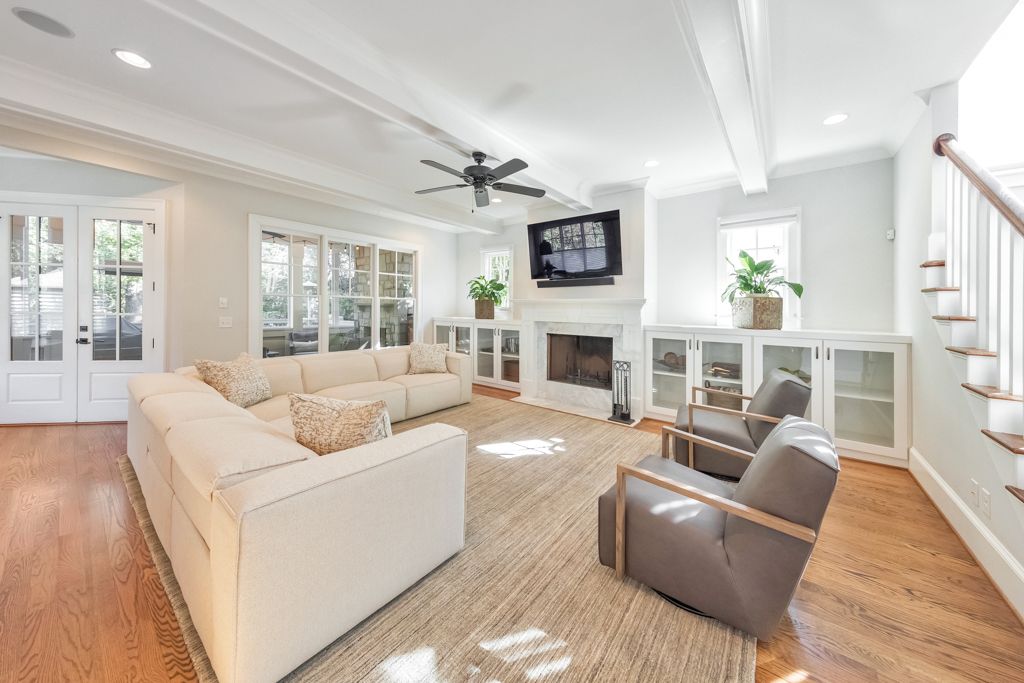
Active
$2,400,000
5beds
4,694sqft
750 Yorkshire Rd NE, Atlanta, GA 30306
5beds
4,694sqft
Single family residence
Built in 2015
7,710 sqft
2 Attached garage spaces
$511 price/sqft
What's special
Refined interior finishesCrown moldingGleaming hardwood floorsLarge deck for entertainingGracious covered front porchWalk-in pantryGrand foyer
Nestled in one of Atlanta's most sought-after neighborhoods, this extraordinary 5-bedroom, 5.5-bathroom residence offers timeless elegance, modern sophistication, and unparalleled craftsmanship. Built in 2015, every detail of this home has been thoughtfully designed, from its gracious covered front porch to its refined interior finishes including gleaming hardwood floors, crown molding, and ...
- 64 days |
- 1,142 |
- 38 |
Source: GAMLS,MLS#: 10618271
Travel times
Family Room
Kitchen
Primary Bedroom
Dining Room
Primary Bathroom
Sun Room
Zillow last checked: 8 hours ago
Listing updated: October 16, 2025 at 10:06pm
Listed by:
Janice Overbeck 404-800-3159,
Keller Williams Realty Atlanta North,
Tanner Thomson 770-856-3169,
Keller Williams Realty Atlanta North
Source: GAMLS,MLS#: 10618271
Facts & features
Interior
Bedrooms & bathrooms
- Bedrooms: 5
- Bathrooms: 6
- Full bathrooms: 5
- 1/2 bathrooms: 1
- Main level bathrooms: 1
Rooms
- Room types: Bonus Room, Foyer, Laundry, Loft, Office, Other, Sun Room
Kitchen
- Features: Breakfast Area, Breakfast Room, Kitchen Island, Walk-in Pantry
Heating
- Forced Air, Natural Gas
Cooling
- Ceiling Fan(s), Central Air
Appliances
- Included: Cooktop, Dishwasher, Disposal, Microwave, Refrigerator
- Laundry: Upper Level
Features
- Beamed Ceilings, Bookcases, Double Vanity, Rear Stairs, Split Bedroom Plan, Tray Ceiling(s), Vaulted Ceiling(s), Walk-In Closet(s)
- Flooring: Hardwood
- Basement: Bath Finished,Daylight,Exterior Entry,Finished,Interior Entry
- Number of fireplaces: 2
- Fireplace features: Family Room, Other, Outside
- Common walls with other units/homes: No Common Walls
Interior area
- Total structure area: 4,694
- Total interior livable area: 4,694 sqft
- Finished area above ground: 3,755
- Finished area below ground: 939
Property
Parking
- Total spaces: 2
- Parking features: Attached, Basement, Garage, Side/Rear Entrance
- Has attached garage: Yes
Features
- Levels: Three Or More
- Stories: 3
- Patio & porch: Deck, Patio
- Exterior features: Balcony
- Fencing: Back Yard,Fenced
- Body of water: None
Lot
- Size: 7,710.12 Square Feet
- Features: Private
Details
- Parcel number: 17 005200020439
Construction
Type & style
- Home type: SingleFamily
- Architectural style: Traditional
- Property subtype: Single Family Residence
Materials
- Brick, Other, Stone
- Roof: Composition
Condition
- Resale
- New construction: No
- Year built: 2015
Utilities & green energy
- Sewer: Public Sewer
- Water: Public
- Utilities for property: Other
Community & HOA
Community
- Features: Sidewalks, Street Lights, Near Public Transport, Walk To Schools, Near Shopping
- Subdivision: Morningside
HOA
- Has HOA: No
- Services included: None
Location
- Region: Atlanta
Financial & listing details
- Price per square foot: $511/sqft
- Tax assessed value: $2,106,600
- Annual tax amount: $29,037
- Date on market: 10/3/2025
- Cumulative days on market: 64 days
- Listing agreement: Exclusive Right To Sell