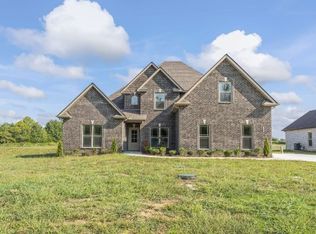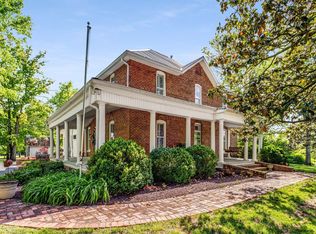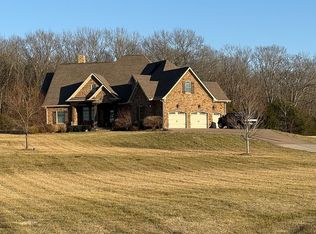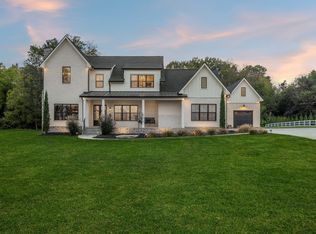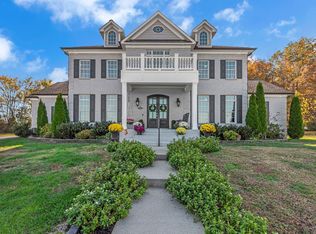Step into timeless Colonial elegance with this one-of-a-kind estate, perched atop a private hill on 5.78 acres of serene Tennessee countryside. This meticulously crafted 4-bedroom, 4.5-bathroom residence combines classical architectural inspiration with high-end modern finishes, delivering both sophistication and comfort.
The stately stone exterior—accented by signature columns and green shutters—makes a striking first impression. Inside, richly detailed interiors include stained glass accents, formal living and dining rooms adorned with custom trim work and a crystal chandelier, and specialty spaces like a themed den and a sound-ready music lounge—perfect for entertaining.
The chef’s kitchen is a showpiece, featuring modern appliances, custom cabinetry, and elegant finishes that balance functionality with refined style. Upstairs, the luxurious primary suite offers a private lounge complete with fireplace and wet bar. The spa-like primary bath includes a clawfoot soaking tub, a large glass shower, and a hidden walk-in closet concealed behind a full-length mirror.
Step outside to enjoy sweeping views, lush landscaping, and a private pool with diving board—ideal for weekend gatherings or peaceful retreats. With six covered parking spaces and a detached three-car garage, there’s plenty of room for hobbyists, collectors, or car enthusiasts.
This is a rare opportunity to own a truly iconic and inviting estate. Furnishings are available for purchase, offering a unique turnkey experience for the discerning buyer.
Active
$3,200,000
750 Walker Rd, Beechgrove, TN 37018
4beds
5,468sqft
Est.:
Single Family Residence, Residential
Built in 2023
5.78 Acres Lot
$-- Zestimate®
$585/sqft
$-- HOA
What's special
Themed denDetached three-car garageStately stone exteriorSerene tennessee countrysideSweeping viewsElegant finishesPrivate hill
- 148 days |
- 509 |
- 9 |
Zillow last checked: 8 hours ago
Listing updated: December 08, 2025 at 06:11am
Listing Provided by:
Brittany Buznedo 615-785-2222,
Compass 615-896-4040,
Talina Vezina 615-809-8819,
Compass
Source: RealTracs MLS as distributed by MLS GRID,MLS#: 3002750
Tour with a local agent
Facts & features
Interior
Bedrooms & bathrooms
- Bedrooms: 4
- Bathrooms: 5
- Full bathrooms: 4
- 1/2 bathrooms: 1
- Main level bedrooms: 2
Heating
- Central
Cooling
- Electric
Appliances
- Included: Electric Oven, Dishwasher, Disposal, Microwave, Refrigerator
- Laundry: Electric Dryer Hookup, Washer Hookup
Features
- Bookcases, Built-in Features, Ceiling Fan(s), Entrance Foyer, Pantry, Walk-In Closet(s), Wet Bar
- Flooring: Carpet, Wood, Marble, Tile
- Basement: None,Crawl Space
- Number of fireplaces: 2
- Fireplace features: Den, Gas, Great Room
Interior area
- Total structure area: 5,468
- Total interior livable area: 5,468 sqft
- Finished area above ground: 5,468
Property
Parking
- Total spaces: 9
- Parking features: Attached/Detached, Alley Access, Circular Driveway
- Garage spaces: 3
- Carport spaces: 6
- Covered spaces: 9
- Has uncovered spaces: Yes
Features
- Levels: Two
- Stories: 2
- Patio & porch: Porch, Covered
- Exterior features: Balcony
- Has private pool: Yes
- Pool features: In Ground
- Waterfront features: Creek
Lot
- Size: 5.78 Acres
- Features: Rolling Slope
- Topography: Rolling Slope
Details
- Parcel number: 035 01400 000
- Special conditions: Standard
Construction
Type & style
- Home type: SingleFamily
- Architectural style: Colonial
- Property subtype: Single Family Residence, Residential
Materials
- Stone, Wood Siding
- Roof: Shingle
Condition
- New construction: No
- Year built: 2023
Utilities & green energy
- Sewer: Septic Tank
- Water: Public
- Utilities for property: Electricity Available, Water Available
Community & HOA
Community
- Security: Smoke Detector(s)
- Subdivision: Walker Rd
HOA
- Has HOA: No
Location
- Region: Beechgrove
Financial & listing details
- Price per square foot: $585/sqft
- Tax assessed value: $1,651,700
- Annual tax amount: $9,601
- Date on market: 9/27/2025
- Electric utility on property: Yes
Estimated market value
Not available
Estimated sales range
Not available
Not available
Price history
Price history
| Date | Event | Price |
|---|---|---|
| 9/27/2025 | Listed for sale | $3,200,000$585/sqft |
Source: | ||
| 9/27/2025 | Listing removed | $3,200,000$585/sqft |
Source: | ||
| 6/26/2025 | Listed for sale | $3,200,000-8.6%$585/sqft |
Source: | ||
| 6/18/2025 | Listing removed | $3,499,900$640/sqft |
Source: | ||
| 5/27/2025 | Price change | $3,499,900-9.1%$640/sqft |
Source: | ||
| 4/4/2025 | Listed for sale | $3,850,000+3108.3%$704/sqft |
Source: | ||
| 5/6/2019 | Sold | $120,000$22/sqft |
Source: Public Record Report a problem | ||
Public tax history
Public tax history
| Year | Property taxes | Tax assessment |
|---|---|---|
| 2025 | $9,601 | $412,925 |
| 2024 | $9,601 | $412,925 |
| 2023 | $9,601 +1774.8% | $412,925 +1774.8% |
| 2022 | $512 | $22,025 +18.4% |
| 2021 | -- | $18,600 +51.2% |
| 2020 | $327 | $12,300 |
| 2019 | $327 -67.5% | $12,300 -68.8% |
| 2018 | $1,008 +216% | $39,375 +216.3% |
| 2017 | $319 | $12,450 |
| 2016 | $319 +45.9% | $12,450 |
| 2015 | $219 | $12,450 +29.2% |
| 2014 | $219 -55.6% | $9,635 -55.6% |
| 2008 | $492 | $21,694 |
| 2007 | $492 | $21,694 |
| 2006 | $492 -18.1% | $21,694 |
| 2005 | $601 +38.4% | $21,694 +24.4% |
| 2004 | $434 | $17,442 |
| 2002 | $434 | $17,442 |
| 2001 | -- | $17,442 -86.4% |
| 2000 | -- | $128,648 |
Find assessor info on the county website
BuyAbility℠ payment
Est. payment
$17,835/mo
Principal & interest
$16502
Property taxes
$1333
Climate risks
Neighborhood: 37018
Nearby schools
GreatSchools rating
- 8/10Cascade Elementary SchoolGrades: PK-5Distance: 6.8 mi
- 7/10Cascade Middle SchoolGrades: 6-8Distance: 6.9 mi
- 8/10Cascade High SchoolGrades: 9-12Distance: 6.3 mi
Schools provided by the listing agent
- Elementary: Cascade Elementary
- Middle: Cascade Middle School
- High: Cascade High School
Source: RealTracs MLS as distributed by MLS GRID. This data may not be complete. We recommend contacting the local school district to confirm school assignments for this home.
