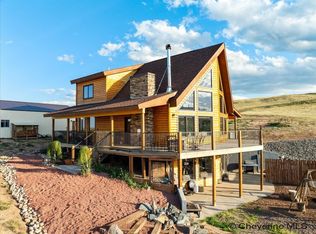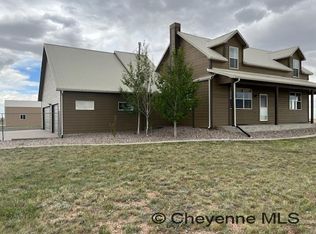Sold on 04/14/25
Price Unknown
750 Valley View Dr, Cheyenne, WY 82009
4beds
2,416sqft
Rural Residential, Residential
Built in 1979
10.14 Acres Lot
$525,900 Zestimate®
$--/sqft
$2,713 Estimated rent
Home value
$525,900
$500,000 - $552,000
$2,713/mo
Zestimate® history
Loading...
Owner options
Explore your selling options
What's special
This homesteader's paradise is your ticket to peaceful living, nestled away for the ultimate privacy and boasting breathtaking views all around. This is a charming 4-bedroom, 3-bath home, complete with a unique rock fireplace. Step outside to your private deck where you can soak in the stunning scenery—a perfect spot for morning coffee or evening relaxation. Need a little extra space? You’ll love the bonus sunroom, where sunshine spills in, making it an ideal nook for reading or enjoying your plants. But that’s not all! The fully fenced property includes a barn for your animals, a greenhouse to nurture your green thumb, a chicken coop for your backyard flock, and even dog kennels for your furry friends. With gorgeous views greeting you from every angle, this property isn’t just a house; it’s a lifestyle waiting to be embraced. Whether you’re looking to cultivate your own food or simply enjoy the tranquility of nature, this place has everything you could want. Come see for yourself!
Zillow last checked: 8 hours ago
Listing updated: May 01, 2025 at 08:27am
Listed by:
Jessie Wright 307-640-4946,
eXp Realty, LLC
Bought with:
Tammy Facemire
RE/MAX Capitol Properties
Source: Cheyenne BOR,MLS#: 96258
Facts & features
Interior
Bedrooms & bathrooms
- Bedrooms: 4
- Bathrooms: 3
- Full bathrooms: 2
- 3/4 bathrooms: 1
- Main level bathrooms: 2
Primary bedroom
- Level: Main
- Area: 156
- Dimensions: 13 x 12
Bedroom 2
- Level: Main
- Area: 144
- Dimensions: 12 x 12
Bedroom 3
- Level: Main
- Area: 104
- Dimensions: 8 x 13
Bedroom 4
- Level: Basement
- Area: 192
- Dimensions: 12 x 16
Bathroom 1
- Features: Full
- Level: Main
Bathroom 2
- Features: Full
- Level: Main
Bathroom 3
- Features: 3/4
- Level: Basement
Dining room
- Level: Main
Family room
- Level: Basement
Kitchen
- Level: Main
Living room
- Level: Main
Basement
- Area: 1200
Heating
- Baseboard, Wood Stove, Propane
Appliances
- Included: Dishwasher, Range, Refrigerator
- Laundry: Main Level
Features
- Separate Dining, Walk-In Closet(s), Main Floor Primary, Sun Room
- Flooring: Hardwood
- Basement: Partially Finished
- Number of fireplaces: 1
- Fireplace features: One, Wood Burning
Interior area
- Total structure area: 2,416
- Total interior livable area: 2,416 sqft
- Finished area above ground: 1,216
Property
Parking
- Total spaces: 2
- Parking features: 2 Car Attached
- Attached garage spaces: 2
Accessibility
- Accessibility features: None
Features
- Patio & porch: Deck
- Exterior features: Dog Run, Enclosed Sunroom-no heat
- Fencing: Fenced
Lot
- Size: 10.14 Acres
- Features: Pasture
Details
- Additional structures: Utility Shed, Outbuilding, Greenhouse, Barn(s)
- Parcel number: 14690530302900
- Special conditions: None of the Above
- Horses can be raised: Yes
Construction
Type & style
- Home type: SingleFamily
- Architectural style: Ranch
- Property subtype: Rural Residential, Residential
Materials
- Brick
- Foundation: Basement
- Roof: Metal
Condition
- New construction: No
- Year built: 1979
Utilities & green energy
- Electric: Black Hills Energy
- Gas: Black Hills Energy
- Sewer: Septic Tank
- Water: Well
Community & neighborhood
Location
- Region: Cheyenne
- Subdivision: Table Mountain
HOA & financial
HOA
- Has HOA: Yes
- HOA fee: $30 annually
- Services included: Other
Other
Other facts
- Listing agreement: n
- Listing terms: Conventional,FHA,VA Loan
Price history
| Date | Event | Price |
|---|---|---|
| 4/14/2025 | Sold | -- |
Source: | ||
| 3/8/2025 | Pending sale | $525,000$217/sqft |
Source: | ||
| 3/4/2025 | Listed for sale | $525,000+31.7%$217/sqft |
Source: | ||
| 10/13/2020 | Sold | -- |
Source: | ||
| 9/4/2020 | Pending sale | $398,500$165/sqft |
Source: #1 Properties #79708 | ||
Public tax history
| Year | Property taxes | Tax assessment |
|---|---|---|
| 2024 | $2,144 +5.6% | $31,903 +3.3% |
| 2023 | $2,030 +22.1% | $30,895 +24.9% |
| 2022 | $1,662 +0.8% | $24,745 +1% |
Find assessor info on the county website
Neighborhood: 82009
Nearby schools
GreatSchools rating
- 7/10Gilchrist Elementary SchoolGrades: K-6Distance: 5.1 mi
- 6/10McCormick Junior High SchoolGrades: 7-8Distance: 16.2 mi
- 7/10Central High SchoolGrades: 9-12Distance: 16.3 mi

