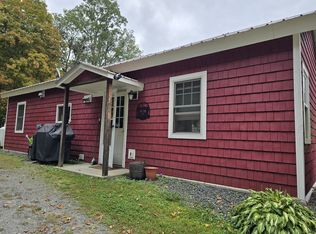Closed
Listed by:
Kerry Mulverhill,
Brattleboro Area Realty 802-257-1335
Bought with: Brattleboro Area Realty
$280,000
750 Upper Dummerston Road, Brattleboro, VT 05301
3beds
1,989sqft
Single Family Residence
Built in 1830
2.23 Acres Lot
$343,000 Zestimate®
$141/sqft
$2,194 Estimated rent
Home value
$343,000
$309,000 - $377,000
$2,194/mo
Zestimate® history
Loading...
Owner options
Explore your selling options
What's special
This gorgeous circa 1800's Cape Cod style home is an eye catcher for sure. Located in a most desirable neighborhood, just around the corner from the Brattleboro Country Club. Holding onto its classic charm, this sweet home has retained much of its original character. An impressive large kitchen with a center island, wall oven, walk-in-in pantry and a gorgeous formal dining room. The 1st floor has a relaxed feel of spaciousness with an office or potential ground floor bedroom, a generous living room, den, full bath and washer/dryer hookup. Take the classic staircase upstairs to the three bedrooms. The oversized detached 2 car garage has an expansive second floor that offers a storage area as well as potential for an office or studio. Capturing natures beauty from you back stone patio, you overlook 2 acres of open land and mature trees or waive to your neighbors on your covered front porch. This is a fabulous home for entertaining, all just minutes to downtown Brattleboro, the Retreat Farm, hiking and biking trails, kayaking etc. This gem checks all the boxes if you are looking for a classic Vermont home in a superb setting.
Zillow last checked: 8 hours ago
Listing updated: May 03, 2023 at 06:13am
Listed by:
Kerry Mulverhill,
Brattleboro Area Realty 802-257-1335
Bought with:
Victoria Woods
Brattleboro Area Realty
Source: PrimeMLS,MLS#: 4916437
Facts & features
Interior
Bedrooms & bathrooms
- Bedrooms: 3
- Bathrooms: 1
- Full bathrooms: 1
Heating
- Oil, Solar, Wood, Electric, Monitor Type, Zoned, Passive Solar, Radiator, Wood Stove
Cooling
- None
Appliances
- Included: Dishwasher, Wall Oven, Electric Stove, Electric Water Heater
- Laundry: Laundry Hook-ups, 1st Floor Laundry
Features
- Dining Area, Kitchen Island, Natural Light
- Flooring: Carpet, Laminate, Wood
- Basement: Concrete,Concrete Floor,Partial,Interior Stairs,Unfinished,Interior Access,Basement Stairs,Interior Entry
Interior area
- Total structure area: 2,551
- Total interior livable area: 1,989 sqft
- Finished area above ground: 1,989
- Finished area below ground: 0
Property
Parking
- Total spaces: 2
- Parking features: Paved, Driveway, Garage, Detached
- Garage spaces: 2
- Has uncovered spaces: Yes
Features
- Levels: One and One Half
- Stories: 1
- Patio & porch: Covered Porch
- Exterior features: Storage
- Frontage length: Road frontage: 162
Lot
- Size: 2.23 Acres
- Features: Country Setting, Level, Sloped
Details
- Parcel number: 8102512856
- Zoning description: residential
Construction
Type & style
- Home type: SingleFamily
- Architectural style: Cape
- Property subtype: Single Family Residence
Materials
- Wood Frame, Clapboard Exterior
- Foundation: Stone
- Roof: Shingle
Condition
- New construction: No
- Year built: 1830
Utilities & green energy
- Electric: Circuit Breakers
- Sewer: Private Sewer
- Utilities for property: Cable Available, Phone Available
Community & neighborhood
Location
- Region: Brattleboro
Price history
| Date | Event | Price |
|---|---|---|
| 5/2/2023 | Sold | $280,000-5.1%$141/sqft |
Source: | ||
| 1/25/2023 | Price change | $295,000-9.2%$148/sqft |
Source: | ||
| 8/9/2022 | Price change | $325,000-6.9%$163/sqft |
Source: | ||
| 8/4/2022 | Listed for sale | $349,000$175/sqft |
Source: | ||
| 8/3/2022 | Contingent | $349,000$175/sqft |
Source: | ||
Public tax history
| Year | Property taxes | Tax assessment |
|---|---|---|
| 2024 | -- | $265,930 |
| 2023 | -- | $265,930 |
| 2022 | -- | $265,930 |
Find assessor info on the county website
Neighborhood: 05301
Nearby schools
GreatSchools rating
- 5/10Academy SchoolGrades: PK-6Distance: 1.9 mi
- 6/10Brattleboro Area Middle SchoolGrades: 7-8Distance: 3.3 mi
- NAWindham Regional Career CenterGrades: 9-12Distance: 3.3 mi
Schools provided by the listing agent
- Elementary: Brattleboro Elem Schools
- Middle: Brattleboro Area Middle School
- High: Brattleboro High School
- District: Windham Southeast
Source: PrimeMLS. This data may not be complete. We recommend contacting the local school district to confirm school assignments for this home.
Get pre-qualified for a loan
At Zillow Home Loans, we can pre-qualify you in as little as 5 minutes with no impact to your credit score.An equal housing lender. NMLS #10287.
