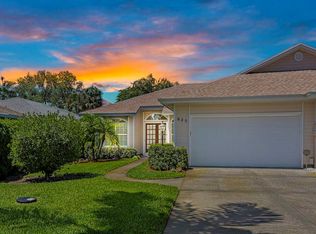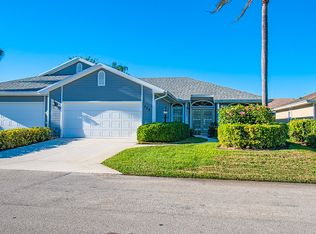Sold for $299,000 on 09/16/25
$299,000
750 Timber Ridge Trl SW, Vero Beach, FL 32962
3beds
1,552sqft
Single Family Residence
Built in 1994
4,725 Square Feet Lot
$289,800 Zestimate®
$193/sqft
$2,299 Estimated rent
Home value
$289,800
$275,000 - $304,000
$2,299/mo
Zestimate® history
Loading...
Owner options
Explore your selling options
What's special
HIGHLY SOUGHT AFTER PRESERVATION POINTS AREA. SINGLE LEVEL HOME WITH TONS OF ENTERTAINING SPACE. INDOOR OUTDOOR LIVING. FULL HOUSE GENERATOR, FRESHLY PAINTED INTERIOR AND EXTERIOR. NICE KITCHEN WITH WHITE CABINETS. LOW HOA FEES & TENNIS AND SOCIAL MEMBERSHIP AVAILABLE.NEW AC & WH. RMSZAPPROX
Zillow last checked: 8 hours ago
Listing updated: September 16, 2025 at 11:28am
Listed by:
Alexis P Miller 772-494-9990,
Dale Sorensen Real Estate Inc.
Bought with:
Alexis P Miller, 3505031
Dale Sorensen Real Estate Inc.
Source: Realtor Association of Indian River County,MLS#: 286786 Originating MLS: Indian River
Originating MLS: Indian River
Facts & features
Interior
Bedrooms & bathrooms
- Bedrooms: 3
- Bathrooms: 2
- Full bathrooms: 2
Bedroom
- Dimensions: 15x12
Bedroom
- Dimensions: 13x12
Bedroom
- Dimensions: 13x11
Breakfast room nook
- Dimensions: 12x11
Dining room
- Dimensions: 12x10
Kitchen
- Dimensions: 12x12
Laundry
- Dimensions: 5x5
Living room
- Dimensions: 13x15
Screened porch
- Dimensions: 16x13
Heating
- Central, Electric
Cooling
- Central Air, Ceiling Fan(s), Electric, 1 Unit
Appliances
- Included: Built-In Oven, Dryer, Dishwasher, Electric Water Heater, Disposal, Microwave, Range, Refrigerator, Washer
- Laundry: Laundry Room, In Unit
Features
- Attic, High Ceilings, Pantry, Pull Down Attic Stairs, Split Bedrooms, Vaulted Ceiling(s), Walk-In Closet(s)
- Flooring: Carpet, Tile
- Doors: Sliding Doors
- Windows: Single Hung
- Attic: Pull Down Stairs
- Has fireplace: No
Interior area
- Total interior livable area: 1,552 sqft
Property
Parking
- Total spaces: 2
- Parking features: Garage
- Garage spaces: 2
Features
- Levels: One
- Stories: 1
- Patio & porch: Enclosed, Patio, Porch, Screened
- Exterior features: Enclosed Porch, Sprinkler/Irrigation, Porch, Patio, Propane Tank - Owned
- Pool features: None
- Has view: Yes
- View description: Garden
- Waterfront features: None
Lot
- Size: 4,725 sqft
- Dimensions: 45 x 105
- Features: Corner Lot, Other
Details
- Parcel number: 33392400020000000004.0
- Zoning: ,
- Zoning description: Residential
- Other equipment: Generator
Construction
Type & style
- Home type: SingleFamily
- Architectural style: One Story
- Property subtype: Single Family Residence
- Attached to another structure: Yes
Materials
- Frame
- Roof: Shingle
Condition
- New construction: No
- Year built: 1994
Utilities & green energy
- Sewer: County Sewer
- Water: Public
Community & neighborhood
Security
- Security features: Smoke Detector(s)
Community
- Community features: None
Location
- Region: Vero Beach
- Subdivision: Timber Ridge Village
HOA & financial
HOA
- Has HOA: Yes
- HOA fee: $220 monthly
- Amenities included: Dues Paid Quarterly
- Services included: Common Areas, Maintenance Grounds, Reserve Fund, Trash
- Association name: Preservation Pointes LLC
Other
Other facts
- Listing terms: Cash,New Loan
- Ownership: Single Family/Other
Price history
| Date | Event | Price |
|---|---|---|
| 9/16/2025 | Sold | $299,000$193/sqft |
Source: | ||
| 7/28/2025 | Contingent | $299,000$193/sqft |
Source: | ||
| 6/23/2025 | Price change | $299,000-14.3%$193/sqft |
Source: | ||
| 3/28/2025 | Listed for sale | $349,000-2.8%$225/sqft |
Source: | ||
| 2/11/2025 | Listing removed | $359,000$231/sqft |
Source: | ||
Public tax history
| Year | Property taxes | Tax assessment |
|---|---|---|
| 2024 | $3,573 +4.7% | $280,317 +3% |
| 2023 | $3,413 +163.1% | $272,152 +126.3% |
| 2022 | $1,297 +1.7% | $120,272 +3% |
Find assessor info on the county website
Neighborhood: Florida Ridge
Nearby schools
GreatSchools rating
- 7/10Vero Beach Elementary SchoolGrades: PK-5Distance: 2.4 mi
- 6/10Oslo Middle SchoolGrades: 6-8Distance: 1 mi
- 5/10Vero Beach High SchoolGrades: 9-12Distance: 2.8 mi

Get pre-qualified for a loan
At Zillow Home Loans, we can pre-qualify you in as little as 5 minutes with no impact to your credit score.An equal housing lender. NMLS #10287.
Sell for more on Zillow
Get a free Zillow Showcase℠ listing and you could sell for .
$289,800
2% more+ $5,796
With Zillow Showcase(estimated)
$295,596
