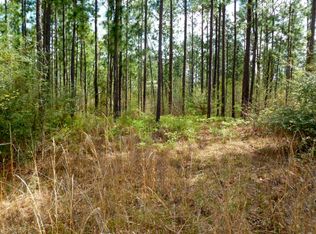This lovely home is serenely nestled on beautifully wooded property! A private but not isolated location on 10 rolling acres is conveniently close to either side of Hattiesburg & everything that offers. Oak Grove Schools. The residence features a huge master bedroom & en suite bath w/ windows overlooking the backyard & door to the covered patio. A large dining room offers a 2nd eating area. Good size office w/ built-ins. Enjoy the view of the land from the large covered front porch. Mature landscaping - azaleas galore! To a guy's delight, there is a detached brick workshop (650 Sq Ft) w/ an apartment on the 2nd level! Besides being convenient for visitng family & friends, the apartment has been an income producing rental. Protective Covenants
This property is off market, which means it's not currently listed for sale or rent on Zillow. This may be different from what's available on other websites or public sources.

