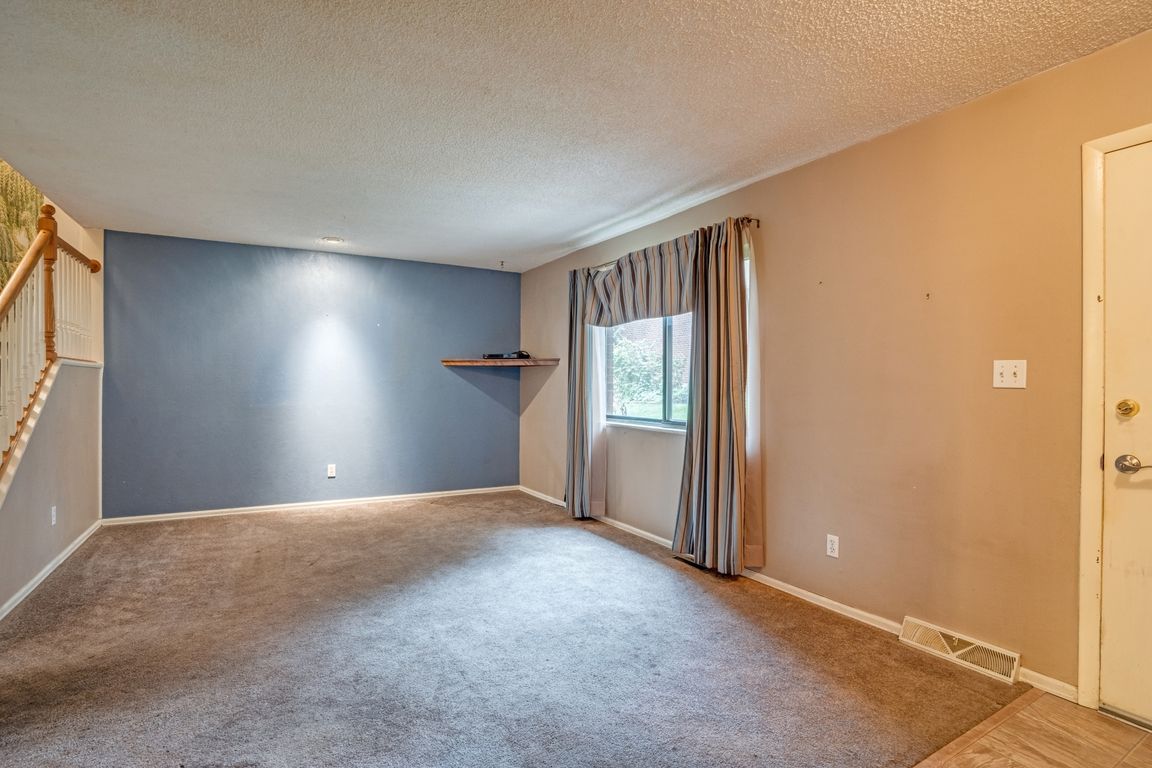
For sale
$350,000
2beds
1,997sqft
750 Tabor Street #55, Lakewood, CO 80401
2beds
1,997sqft
Townhouse
Built in 1972
2 Carport spaces
$175 price/sqft
$465 monthly HOA fee
What's special
Opportunity is knocking—probably with a paintbrush. This 2-bed, 2.5-bath rowhome-style condo has space to spread out: each bedroom has its own balcony, there’s a basement family room with storage Your cars get a 2-car carport. The patio is perfect for evening BBQs. Like gardens? Check out the common area between the ...
- 13 days |
- 416 |
- 14 |
Source: REcolorado,MLS#: 8028295
Travel times
Living Room
Kitchen
Dining Room
Zillow last checked: 7 hours ago
Listing updated: October 10, 2025 at 12:16am
Listed by:
Beth Baker Owens 303-550-2941 bethbakerowens@comcast.net,
Your Castle Real Estate Inc
Source: REcolorado,MLS#: 8028295
Facts & features
Interior
Bedrooms & bathrooms
- Bedrooms: 2
- Bathrooms: 3
- Full bathrooms: 2
- 1/2 bathrooms: 1
- Main level bathrooms: 1
Bedroom
- Description: Walk-In Closet, Balcony
- Features: Primary Suite
- Level: Upper
- Area: 260 Square Feet
- Dimensions: 13 x 20
Bedroom
- Description: Walk-In Closet, Balcony
- Level: Upper
- Area: 210 Square Feet
- Dimensions: 14 x 15
Bathroom
- Level: Main
- Area: 20 Square Feet
- Dimensions: 4 x 5
Bathroom
- Description: En Suite
- Features: Primary Suite
- Level: Upper
- Area: 64 Square Feet
- Dimensions: 8 x 8
Bathroom
- Features: En Suite Bathroom
- Level: Upper
- Area: 40 Square Feet
- Dimensions: 8 x 5
Dining room
- Level: Main
- Area: 156 Square Feet
- Dimensions: 13 x 12
Family room
- Description: No Egress
- Level: Basement
- Area: 340 Square Feet
- Dimensions: 17 x 20
Kitchen
- Level: Main
- Area: 104 Square Feet
- Dimensions: 13 x 8
Laundry
- Description: Closet
- Level: Main
- Area: 20 Square Feet
- Dimensions: 4 x 5
Living room
- Level: Main
- Area: 240 Square Feet
- Dimensions: 12 x 20
Heating
- Forced Air
Cooling
- Central Air
Appliances
- Included: Dishwasher, Disposal, Dryer, Microwave, Range, Refrigerator, Washer
- Laundry: Laundry Closet
Features
- Ceiling Fan(s), Eat-in Kitchen, Walk-In Closet(s)
- Flooring: Carpet, Linoleum
- Basement: Full
- Common walls with other units/homes: 2+ Common Walls
Interior area
- Total structure area: 1,997
- Total interior livable area: 1,997 sqft
- Finished area above ground: 1,349
- Finished area below ground: 320
Video & virtual tour
Property
Parking
- Total spaces: 2
- Parking features: Carport
- Carport spaces: 2
Features
- Levels: Two
- Stories: 2
- Entry location: Ground
- Patio & porch: Covered, Patio
- Exterior features: Balcony, Private Yard
Details
- Parcel number: 155577
- Special conditions: Standard
Construction
Type & style
- Home type: Townhouse
- Property subtype: Townhouse
- Attached to another structure: Yes
Materials
- Frame
- Foundation: Slab
- Roof: Composition
Condition
- Fixer
- Year built: 1972
Utilities & green energy
- Electric: 220 Volts
- Sewer: Public Sewer
- Water: Public
- Utilities for property: Cable Available, Electricity Connected, Natural Gas Connected
Community & HOA
Community
- Security: Carbon Monoxide Detector(s)
- Subdivision: Mountain Crest
HOA
- Has HOA: Yes
- Amenities included: Clubhouse, Pool
- Services included: Insurance, Maintenance Grounds, Maintenance Structure, Snow Removal, Trash
- HOA fee: $465 monthly
- HOA name: Mtn Crest by Westwork Prop Mgmt
- HOA phone: 303-474-5856
Location
- Region: Golden
Financial & listing details
- Price per square foot: $175/sqft
- Tax assessed value: $302,356
- Annual tax amount: $1,234
- Date on market: 10/10/2025
- Listing terms: Cash,Conventional,FHA,VA Loan
- Exclusions: Staging Materials
- Ownership: Corporation/Trust
- Electric utility on property: Yes
- Road surface type: Paved