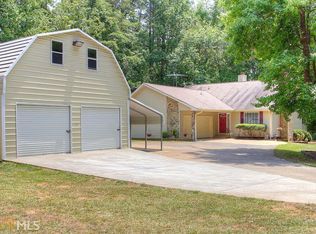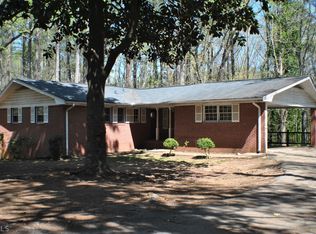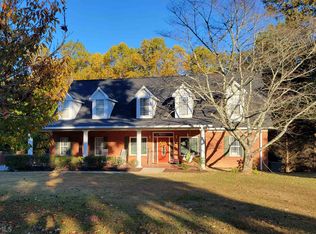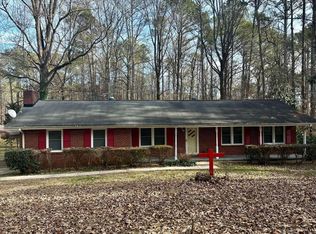Come see this amazing ranch home on over 3 acres. The house is move-in ready w/potential for nice upgrades. Privacy abounds, allowing for security, comfort & lovely views. The home feat a 2 car carport w/ plenty of extra parking space, a single bay garage, galley kitchen w/ plenty of white cabinetry & lovely, wide planked hardwood floors. The back deck lanai is a beautiful place to spend time w/ adjustable windows & 180 degree views. There is a 3 ½ season split unit w AC & heating. The wood-burning FP in the great room is in excellent condition & saves in heating costs. The finished basement provides options. It makes a nice primary bedroom and/or office with the potential for a bathroom under the kitchen (drain, water & electrical already there). The current primary bedroom can be reverted back to 2 secondary bdrms by replacing the non-bearing wall in the middle. The one car garage is perfect as a workshop. The backyard is very private from the street & just about every bush blooms in the Spring. The pool deck is custom made for a standard above ground pool for easy replacement of the pool as needed. The Coleman pool was upgraded w/ a sand pump. All equipment is marked to re-assemble in the Spring & stored in the woodshed. The backyard is currently used as a hobby homestead w/ chickens, rabbits & goats. The woodshed has ample storage for wood, as well as animal feed/supplies. It originally had a solar light set up but electricity could be run to it for convenience. With plenty of space, and neighboring communities of large lots with horses and goats, this is a rural oasis only 30 minutes from Decatur and Atlanta. It's close to Eagles Landing shopping, as well as Conyers and McDonough. With low taxes and fabulous schools, this is a great value!
This property is off market, which means it's not currently listed for sale or rent on Zillow. This may be different from what's available on other websites or public sources.



