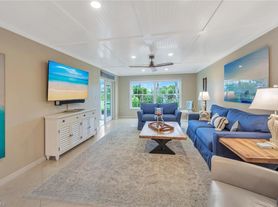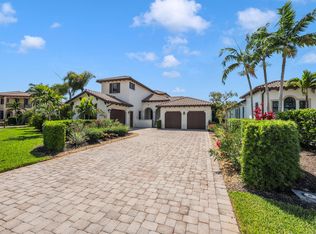Available for the 2025/2026 season. Awaiting furniture delivery. Situated less than a mile from Sea Gate Beach and the breathtaking Clam Pass, this charming home is the perfect place to find your ideal getaway. This home comes equipped with three roomy bedrooms and two full baths. All visitors will find a peaceful haven in the fully fenced backyard, which features exquisite landscaping and the most divine sunsets. Enjoy the wonderful Florida sunshine while lounging on the screened-in lanai or cooling off in the large heated pool. This property is ideally located walking or biking distance to Waterside Shops or Venetian Village and just a short drive to Downtown. Don't miss out on your opportunity to immerse yourself in the culture of Naples and to make this your home away from home!
House for rent
$25,000/mo
750 Southern Pines Dr, Naples, FL 34103
3beds
1,969sqft
Price may not include required fees and charges.
Singlefamily
Available now
Common area laundry
2 Attached garage spaces parking
Central, electric
What's special
Screened-in lanaiLarge heated poolDivine sunsetsExquisite landscapingFully fenced backyard
- 42 days |
- -- |
- -- |
Travel times
Looking to buy when your lease ends?
Consider a first-time homebuyer savings account designed to grow your down payment with up to a 6% match & a competitive APY.
Facts & features
Interior
Bedrooms & bathrooms
- Bedrooms: 3
- Bathrooms: 2
- Full bathrooms: 2
Heating
- Central, Electric
Appliances
- Included: Dishwasher, Disposal, Dryer, Freezer, Microwave, Oven, Stove, Washer
- Laundry: Common Area, In Unit, Laundry in Residence, Shared
Features
- Built-In Cabinets, Custom Mirrors, Pantry, Smoke Detectors, Storage, Walk-In Closet(s)
- Flooring: Tile
- Furnished: Yes
Interior area
- Total interior livable area: 1,969 sqft
Property
Parking
- Total spaces: 2
- Parking features: Attached, Covered
- Has attached garage: Yes
- Details: Contact manager
Features
- Stories: 1
- Exterior features: Contact manager
- Has private pool: Yes
Details
- Parcel number: 15570001207
Construction
Type & style
- Home type: SingleFamily
- Property subtype: SingleFamily
Condition
- Year built: 1980
Community & HOA
HOA
- Amenities included: Pool
Location
- Region: Naples
Financial & listing details
- Lease term: Contact For Details
Price history
| Date | Event | Price |
|---|---|---|
| 10/9/2025 | Listed for rent | $25,000$13/sqft |
Source: NABOR FL #225074031 | ||
| 4/8/2025 | Listed for sale | $1,999,995+25%$1,016/sqft |
Source: | ||
| 2/19/2025 | Sold | $1,600,000-3%$813/sqft |
Source: | ||
| 1/21/2025 | Pending sale | $1,650,000$838/sqft |
Source: | ||
| 1/20/2025 | Price change | $1,650,000-17.1%$838/sqft |
Source: | ||

