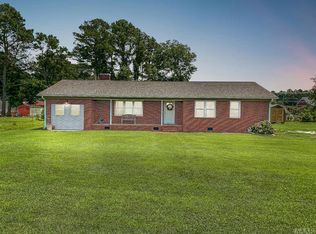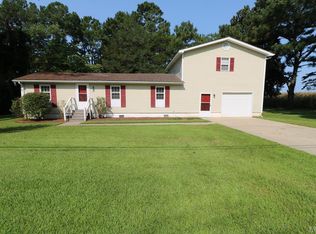Sold
$414,900
750 Shawboro Rd, Shawboro, NC 27973
3beds
2,190sqft
Single Family Residence
Built in 1947
0.66 Acres Lot
$414,600 Zestimate®
$189/sqft
$2,804 Estimated rent
Home value
$414,600
$394,000 - $435,000
$2,804/mo
Zestimate® history
Loading...
Owner options
Explore your selling options
What's special
Truly remarkable remodeling job from top to bottom! The sellers renovated the house w/ the intention to move in but circumstances changed. All new mechanicals; plumbing , electrical, 2 zone hvac. (400 amp service to house) The house has a modern craftsman cottage feel, w/ beautiful trim work. Main living area is open & airy w/ LVP throughout. French doors lead out to the back covered tile patio, w/ extra concrete. 3 bedrooms & 2 bathrooms on the 1st level & 2 large bonus rooms up w/ a full bath. The master suite has a walk in closet & built ins, Master bath has a double vanity & subway tiled shower. Modern light fixtures, recessed lights & fans througout. The kitchen has a 4'6' X 6'3'' island, high end appliances & quartz countertops. Laundry room w/ new GE profile washer & dryer. Spacious lot w/a large cirular driveway, & privacy fence on 3 sides. New roof, gutters windows & trim. Dehu in the crawl. The septic pumped in Sept of 2024.
Zillow last checked: 8 hours ago
Listing updated: June 13, 2025 at 12:33am
Listed by:
Brooke Mora,
Iron Valley Real Estate HR 757-645-9700
Bought with:
Katie Burke
Long & Foster Real Estate Inc.
Source: REIN Inc.,MLS#: 10577469
Facts & features
Interior
Bedrooms & bathrooms
- Bedrooms: 3
- Bathrooms: 3
- Full bathrooms: 3
Primary bedroom
- Dimensions: 13X17
Bedroom
- Level: First
- Dimensions: 13X14
Bedroom
- Level: First
- Dimensions: 9X12
Heating
- Electric, Heat Pump
Cooling
- 16+ SEER A/C, Central Air, Heat Pump
Appliances
- Included: 220 V Elec, Dishwasher, Dryer, ENERGY STAR Qualified Appliances, Microwave, Electric Range, Refrigerator, Washer, Electric Water Heater
Features
- Ceiling Fan(s)
- Flooring: Carpet, Ceramic Tile, Laminate/LVP
- Basement: Crawl Space
- Has fireplace: No
Interior area
- Total interior livable area: 2,190 sqft
Property
Parking
- Parking features: Driveway
- Has uncovered spaces: Yes
Features
- Stories: 2
- Pool features: None
- Fencing: Partial,Privacy,Wood,Fenced
- Waterfront features: Not Waterfront
Lot
- Size: 0.66 Acres
Details
- Parcel number: 003300000660000
- Zoning: AGRICULT
Construction
Type & style
- Home type: SingleFamily
- Architectural style: Bungalow
- Property subtype: Single Family Residence
Materials
- Brick
- Roof: Asphalt Shingle
Condition
- Rehabilitated
- New construction: No
- Year built: 1947
Utilities & green energy
- Sewer: Septic Tank
- Water: City/County
Community & neighborhood
Location
- Region: Shawboro
- Subdivision: All Others Area 200
HOA & financial
HOA
- Has HOA: No
Price history
Price history is unavailable.
Public tax history
| Year | Property taxes | Tax assessment |
|---|---|---|
| 2024 | $2,011 +51.9% | $283,100 +47.2% |
| 2023 | $1,324 -60.9% | $192,300 |
| 2022 | $3,383 -12.1% | $192,300 |
Find assessor info on the county website
Neighborhood: 27973
Nearby schools
GreatSchools rating
- 6/10Shawboro Elementary SchoolGrades: PK-5Distance: 1.7 mi
- 9/10Moyock MiddleGrades: 6-8Distance: 7.1 mi
- 3/10Currituck County HighGrades: 9-12Distance: 7.4 mi
Schools provided by the listing agent
- Elementary: Shawboro Elementary
- Middle: Currituck County Middle
- High: Currituck County
Source: REIN Inc.. This data may not be complete. We recommend contacting the local school district to confirm school assignments for this home.

Get pre-qualified for a loan
At Zillow Home Loans, we can pre-qualify you in as little as 5 minutes with no impact to your credit score.An equal housing lender. NMLS #10287.

