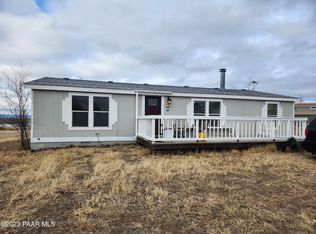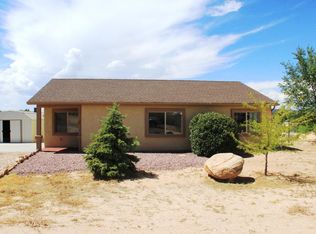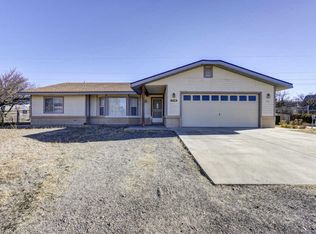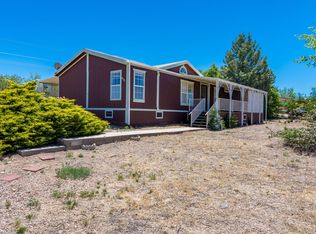Super charming site built home. 3 bedrooms, 2 baths. Great open floor plan- Living room with vaulted ceilings, wood burning stove. Opens to sunny Dining area and Kitchen with large pantry. Fresh interior paint throughout and new carpet in all bedrooms. Separate laundry room, Super clean and move in ready. Home has custom touches, note the wainscoting and wood framed windows and sills.Large yard with private front patio is ready for your touches. Circular drive, cul de sac location. All appliances convey. NO HOA, level lot, room for RV or Trailers. Home was constructed with PolySteel Insulating Concrete Forms (ICFs)- a superior construction technology that delivers structures that are safer, quieter, more comfortable, energy efficient, structurally secure, and environmentally responsible.
This property is off market, which means it's not currently listed for sale or rent on Zillow. This may be different from what's available on other websites or public sources.



