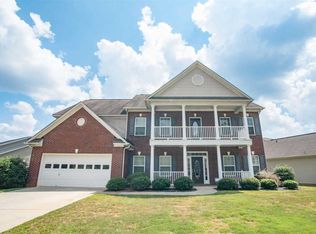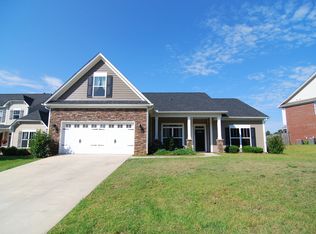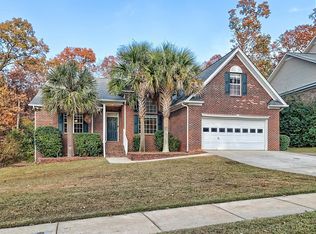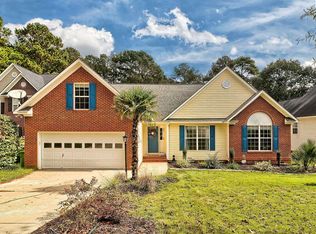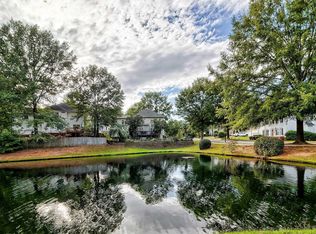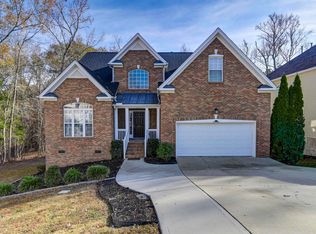Four bedroom home tucked away in the highly desirable Caedmons Creek community! This home boasts a spacious, open floor plan, with high ceilings and hardwood floors throughout the main living area. The kitchen overlooks the eat in area and living room, perfect for entertaining family and guests. A formal dining room and front living room allow additional space for all to enjoy. The primary retreat allows privacy and features a spa like bathroom, complete with a large walk in closet. Two additional bedrooms and a shared bathroom complete the main level. Upstairs you'll find a fourth bedroom that can be used as a bonus room, home office, play room, guest room and more. This home sits on a large fenced in lot in the sought after community, Caedmons Creek, and community amenities include a playgound and pool for all to enjoy. Recent updates include a new roof (2024), updated carpets, etc. Conveniently located with easy access to the interstate, Lake Murray Dam, and all of Irmo's shopping, dining and entertainment! Disclaimer: CMLS has not reviewed and, therefore, does not endorse vendors who may appear in listings.
For sale
$395,000
750 Saxony Dr, Irmo, SC 29063
4beds
2,505sqft
Est.:
Single Family Residence
Built in 2011
0.28 Acres Lot
$392,500 Zestimate®
$158/sqft
$33/mo HOA
What's special
Large fenced in lotHigh ceilingsPrimary retreat allows privacyFormal dining roomLarge walk in closetSpa like bathroom
- 19 days |
- 1,827 |
- 131 |
Likely to sell faster than
Zillow last checked: 8 hours ago
Listing updated: November 30, 2025 at 05:22am
Listed by:
Sarah Bennett,
Better Homes and Gardens Real Est Medley
Source: Consolidated MLS,MLS#: 622152
Tour with a local agent
Facts & features
Interior
Bedrooms & bathrooms
- Bedrooms: 4
- Bathrooms: 3
- Full bathrooms: 2
- 1/2 bathrooms: 1
- Partial bathrooms: 1
- Main level bathrooms: 3
Primary bedroom
- Level: Main
Bedroom 2
- Level: Main
Bedroom 3
- Level: Main
Bedroom 4
- Level: Second
Heating
- Central
Cooling
- Central Air
Features
- Has basement: No
- Number of fireplaces: 1
Interior area
- Total structure area: 2,505
- Total interior livable area: 2,505 sqft
Property
Parking
- Total spaces: 2
- Parking features: Garage - Attached
- Attached garage spaces: 2
Features
- Stories: 2
- Fencing: Rear Only Wood
Lot
- Size: 0.28 Acres
Details
- Parcel number: 033110533
Construction
Type & style
- Home type: SingleFamily
- Architectural style: Traditional
- Property subtype: Single Family Residence
Materials
- Stone, Vinyl
- Foundation: Slab
Condition
- New construction: No
- Year built: 2011
Utilities & green energy
- Sewer: Public Sewer
- Water: Public
Community & HOA
Community
- Subdivision: CAEDMONS CREEK
HOA
- Has HOA: Yes
- HOA fee: $400 annually
Location
- Region: Irmo
Financial & listing details
- Price per square foot: $158/sqft
- Tax assessed value: $250,000
- Annual tax amount: $2,050
- Date on market: 11/21/2025
- Listing agreement: Exclusive Right To Sell
- Road surface type: Paved
Estimated market value
$392,500
$373,000 - $412,000
$2,506/mo
Price history
Price history
| Date | Event | Price |
|---|---|---|
| 11/21/2025 | Listed for sale | $395,000+61.2%$158/sqft |
Source: | ||
| 12/10/2019 | Sold | $245,000-2%$98/sqft |
Source: Public Record Report a problem | ||
| 10/30/2019 | Listed for sale | $249,900+14.4%$100/sqft |
Source: Coldwell Banker Residential Brokerage #482666 Report a problem | ||
| 8/21/2015 | Sold | $218,500-4.9%$87/sqft |
Source: Agent Provided Report a problem | ||
| 5/26/2015 | Listed for sale | $229,850+12.9%$92/sqft |
Source: EXIT Real Estate Solutions #378422 Report a problem | ||
Public tax history
Public tax history
| Year | Property taxes | Tax assessment |
|---|---|---|
| 2022 | $2,050 -1.1% | $10,000 |
| 2021 | $2,072 -2.8% | $10,000 +2% |
| 2020 | $2,132 +19.4% | $9,800 +22.2% |
Find assessor info on the county website
BuyAbility℠ payment
Est. payment
$2,286/mo
Principal & interest
$1914
Property taxes
$201
Other costs
$171
Climate risks
Neighborhood: 29063
Nearby schools
GreatSchools rating
- 2/10Dutch Fork Elementary SchoolGrades: PK-5Distance: 2.1 mi
- 7/10Dutch Fork Middle SchoolGrades: 7-8Distance: 1.7 mi
- 7/10Dutch Fork High SchoolGrades: 9-12Distance: 1.8 mi
Schools provided by the listing agent
- Elementary: Dutch Fork
- Middle: Dutch Fork
- High: Dutch Fork
- District: Lexington/Richland Five
Source: Consolidated MLS. This data may not be complete. We recommend contacting the local school district to confirm school assignments for this home.
- Loading
- Loading
