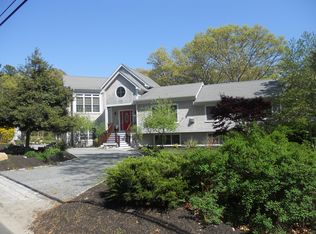Sold for $1,717,000
$1,717,000
750 Santuit Road, Cotuit, MA 02635
5beds
2,879sqft
Single Family Residence
Built in 1974
0.96 Acres Lot
$1,778,900 Zestimate®
$596/sqft
$4,609 Estimated rent
Home value
$1,778,900
$1.60M - $1.99M
$4,609/mo
Zestimate® history
Loading...
Owner options
Explore your selling options
What's special
Welcome to 750 Santuit Road, Cotuit where this exceptional property boats 5 well appointed bedrooms, 3 full bathrooms and over 2,800 sq ft of living space. This Contemporary home overlooks the glistening waters of Shoestring Bay where you will have direct water access for kayaking, paddle boarding or to simply gaze out as the boats meander by for the perfect Cape Cod summer experiences.If you are looking for a investment property look no farther, this home has a successful rental history allowing for immediate income from nightly to weekly rentals. The open floor plan allows you to enjoy the seamless flow between indoor & outdoor spaces including a first floor primary en-suite with direct access to your in-ground heated gunite pool with ample deck area for entertaining and privacy. Additional first floor amenities include two additional bedrooms, chef's kitchen, spacious living room, full bath, dining area, breakfast room with plenty of natural light shining in. On the second level you'll find 2 additional bedrooms and full bath. The home abuts acres of conservation trails, minutes from Cotuit Village, Loop Beach, Oregon Beach and Ropes Beach. Don't miss this turnkey property
Zillow last checked: 8 hours ago
Listing updated: November 01, 2024 at 10:58am
Listed by:
Michael Harney 508-566-1563,
Sotheby's International Realty
Bought with:
Chuck Tuttle, 9083063
William Raveis Real Estate & Home Services
Source: CCIMLS,MLS#: 22304189
Facts & features
Interior
Bedrooms & bathrooms
- Bedrooms: 5
- Bathrooms: 3
- Full bathrooms: 3
- Main level bathrooms: 2
Primary bedroom
- Description: Flooring: Wood
- Features: Recessed Lighting
- Level: First
Bedroom 2
- Description: Flooring: Wood
- Features: Bedroom 2, Shared Full Bath
- Level: First
Bedroom 3
- Description: Flooring: Wood
- Features: Bedroom 3, Shared Full Bath
- Level: First
Bedroom 4
- Description: Flooring: Wood
- Features: Bedroom 4, Shared Full Bath
- Level: Second
Primary bathroom
- Features: Private Full Bath
Dining room
- Features: Dining Room
- Level: First
Kitchen
- Description: Countertop(s): Quartz,Fireplace(s): Wood Burning,Flooring: Wood
- Features: Kitchen, Upgraded Cabinets, View, Breakfast Bar, Kitchen Island, Recessed Lighting
- Level: First
Living room
- Features: Living Room
- Level: First
Heating
- Hot Water
Cooling
- Central Air
Appliances
- Included: Refrigerator, Microwave, Dishwasher
- Laundry: Laundry Room, In Basement
Features
- HU Cable TV, Recessed Lighting, Linen Closet
- Flooring: Wood, Tile
- Basement: Bulkhead Access,Interior Entry,Full
- Number of fireplaces: 1
- Fireplace features: Wood Burning
Interior area
- Total structure area: 2,879
- Total interior livable area: 2,879 sqft
Property
Parking
- Total spaces: 6
- Parking features: Garage - Attached, Open
- Attached garage spaces: 2
- Has uncovered spaces: Yes
Features
- Stories: 2
- Entry location: First Floor
- Exterior features: Outdoor Shower, Private Yard, Underground Sprinkler
- Has private pool: Yes
- Pool features: Concrete, In Ground, Heated
- Has view: Yes
- Has water view: Yes
- Water view: Bay/Harbor
Lot
- Size: 0.96 Acres
- Features: Conservation Area, Shopping, Marina, In Town Location, Cleared, South of Route 28
Details
- Parcel number: 006048
- Zoning: RF
- Special conditions: None
Construction
Type & style
- Home type: SingleFamily
- Property subtype: Single Family Residence
Materials
- Shingle Siding
- Foundation: Poured
- Roof: Asphalt, Pitched
Condition
- Updated/Remodeled, Approximate
- New construction: No
- Year built: 1974
- Major remodel year: 2023
Utilities & green energy
- Sewer: Septic Tank
- Water: Well
Community & neighborhood
Location
- Region: Cotuit
Other
Other facts
- Listing terms: Conventional
- Road surface type: Paved
Price history
| Date | Event | Price |
|---|---|---|
| 9/14/2024 | Sold | $1,717,000-1.9%$596/sqft |
Source: | ||
| 1/25/2024 | Pending sale | $1,750,000$608/sqft |
Source: | ||
| 11/29/2023 | Listing removed | $1,750,000$608/sqft |
Source: | ||
| 11/14/2023 | Price change | $1,750,000-5.4%$608/sqft |
Source: | ||
| 9/27/2023 | Listed for sale | $1,850,000+104.4%$643/sqft |
Source: | ||
Public tax history
| Year | Property taxes | Tax assessment |
|---|---|---|
| 2025 | $7,179 +6.5% | $859,800 +0.5% |
| 2024 | $6,744 +15.2% | $855,900 +22.4% |
| 2023 | $5,855 -5.4% | $699,500 +16.9% |
Find assessor info on the county website
Neighborhood: Cotuit
Nearby schools
GreatSchools rating
- 3/10Barnstable United Elementary SchoolGrades: 4-5Distance: 5.1 mi
- 4/10Barnstable High SchoolGrades: 8-12Distance: 7.7 mi
- 7/10West Villages Elementary SchoolGrades: K-3Distance: 5.2 mi
Schools provided by the listing agent
- District: Barnstable
Source: CCIMLS. This data may not be complete. We recommend contacting the local school district to confirm school assignments for this home.
Get a cash offer in 3 minutes
Find out how much your home could sell for in as little as 3 minutes with a no-obligation cash offer.
Estimated market value$1,778,900
Get a cash offer in 3 minutes
Find out how much your home could sell for in as little as 3 minutes with a no-obligation cash offer.
Estimated market value
$1,778,900
