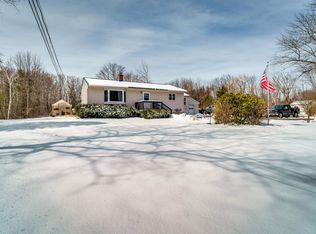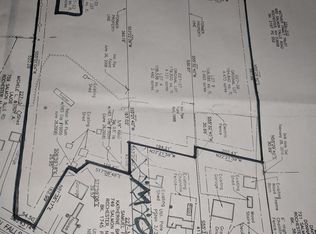Closed
Listed by:
Kati McEneaney,
New Space Real Estate, LLC 603-242-1498
Bought with: New Space Real Estate, LLC
$355,000
750 Salmon Falls Road, Rochester, NH 03868
3beds
1,619sqft
Single Family Residence
Built in 1891
1.28 Acres Lot
$377,000 Zestimate®
$219/sqft
$2,282 Estimated rent
Home value
$377,000
$328,000 - $434,000
$2,282/mo
Zestimate® history
Loading...
Owner options
Explore your selling options
What's special
This classic, late 1800s New Englander is on the market for the first time in 38 years. The first floor features an eat in kitchen, dining room, half bath/laundry room and 2 sitting rooms. A wood stove creates a cozy feel all winter long. Upstairs you'll find 3 bedrooms and a full bath. Step outside and enjoy over an acre of private, wooded space - with lots of potential for gardeners. The over sized, 36'x28' garage allows plenty of space for vehicles and storage. It has it's own electrical panel as well. Located in an ideal location, in close proximity to downtown Rochester as well as nearby Dover. This charming home has been lovingly cared for and recently improved. It's is ready for it's new owners. Set up your private showing or come through the open houses Sat 7/20 and Sun 7/21 10am-12pm.
Zillow last checked: 8 hours ago
Listing updated: September 12, 2024 at 11:40am
Listed by:
Kati McEneaney,
New Space Real Estate, LLC 603-242-1498
Bought with:
Dylan E Tooch
New Space Real Estate, LLC
Source: PrimeMLS,MLS#: 5005719
Facts & features
Interior
Bedrooms & bathrooms
- Bedrooms: 3
- Bathrooms: 2
- Full bathrooms: 1
- 1/2 bathrooms: 1
Heating
- Oil, Forced Air, Wood Stove
Cooling
- None
Appliances
- Included: Dishwasher, Dryer, Electric Range, Refrigerator, Washer
- Laundry: 1st Floor Laundry
Features
- Dining Area, Hearth, Kitchen/Dining
- Flooring: Carpet, Combination, Hardwood, Laminate
- Basement: Crawl Space,Dirt,Dirt Floor,Unfinished,Exterior Entry,Walk-Out Access
- Attic: Attic with Hatch/Skuttle
- Fireplace features: Wood Stove Hook-up, Wood Stove Insert
Interior area
- Total structure area: 2,544
- Total interior livable area: 1,619 sqft
- Finished area above ground: 1,619
- Finished area below ground: 0
Property
Parking
- Total spaces: 6
- Parking features: Paved, Driveway, Garage, Off Street
- Garage spaces: 6
- Has uncovered spaces: Yes
Features
- Levels: Two
- Stories: 2
- Exterior features: Deck, Storage
- Frontage length: Road frontage: 527
Lot
- Size: 1.28 Acres
- Features: Agricultural, Country Setting, Level, Wooded
Details
- Additional structures: Outbuilding
- Parcel number: RCHEM0227B0002L0000
- Zoning description: Agricultural
Construction
Type & style
- Home type: SingleFamily
- Architectural style: New Englander
- Property subtype: Single Family Residence
Materials
- Wood Frame
- Foundation: Stone
- Roof: Other,Asphalt Shingle
Condition
- New construction: No
- Year built: 1891
Utilities & green energy
- Electric: 100 Amp Service
- Sewer: Septic Tank
- Utilities for property: Cable, Phone Available
Community & neighborhood
Location
- Region: Rochester
Other
Other facts
- Road surface type: Paved
Price history
| Date | Event | Price |
|---|---|---|
| 9/12/2024 | Sold | $355,000-1.4%$219/sqft |
Source: | ||
| 7/28/2024 | Contingent | $359,900$222/sqft |
Source: | ||
| 7/18/2024 | Listed for sale | $359,900$222/sqft |
Source: | ||
Public tax history
| Year | Property taxes | Tax assessment |
|---|---|---|
| 2024 | $6,221 +19.5% | $418,900 +107.1% |
| 2023 | $5,207 +1.8% | $202,300 |
| 2022 | $5,114 +2.5% | $202,300 |
Find assessor info on the county website
Neighborhood: 03868
Nearby schools
GreatSchools rating
- 4/10East Rochester SchoolGrades: PK-5Distance: 1.2 mi
- 3/10Rochester Middle SchoolGrades: 6-8Distance: 3.3 mi
- 5/10Spaulding High SchoolGrades: 9-12Distance: 2.5 mi
Schools provided by the listing agent
- High: Spaulding High School
- District: Rochester
Source: PrimeMLS. This data may not be complete. We recommend contacting the local school district to confirm school assignments for this home.

Get pre-qualified for a loan
At Zillow Home Loans, we can pre-qualify you in as little as 5 minutes with no impact to your credit score.An equal housing lender. NMLS #10287.

