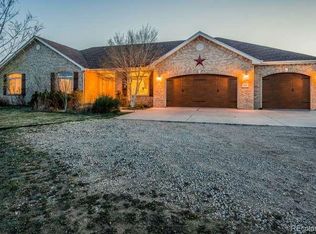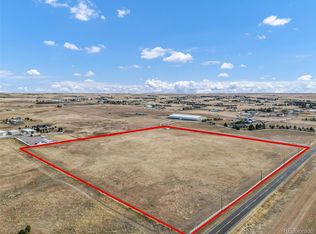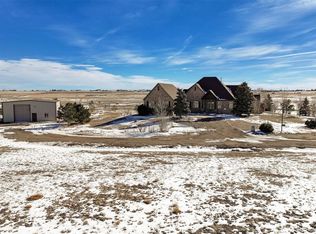Sold for $1,100,000 on 02/16/24
$1,100,000
750 S Manila Road, Bennett, CO 80102
3beds
4,532sqft
Single Family Residence
Built in 1998
25.42 Acres Lot
$1,112,800 Zestimate®
$243/sqft
$4,919 Estimated rent
Home value
$1,112,800
$1.03M - $1.19M
$4,919/mo
Zestimate® history
Loading...
Owner options
Explore your selling options
What's special
Don’t miss this beautiful all brick style home! Featuring private property on 25 1/2 acres, w/beautiful panoramic mountain views. This house offers many updates. Refinished hardwood floors w/ all new wall to wall carpet. Opens to a vaulted living space and fireplace with lots of natural light throughout. Office and living room includes custom wood shelving. Kitchen includes all new appliances along with a 36" induction stove, countertops galore and tons of storage space. Master bedroom includes vaulted ceilings and on suite w/fireplace. All bedrooms have walk-in closets. The basement also has two bedrooms and that is shared with a Jack & Jill bathroom as well as a 1,172 foot unfinished area with possibilities to add 2 more bedrooms and another full bath. Beautiful backyard with mature trees is the perfect private outdoor space. The large flagstone patio and deck is ideal for outdoor entertainment. Property includes shed with skylight and shelving. Additionally, property includes well water w/ two hydrates, a 34' X 40' insulated heated equipment building and 35' X 43' greenhouse with its own electricity and water. Perfect for a person with a green thumb. This location is just minutes to I70 and approximately 25 minutes to Downtown. PS: Out here the the Stars shine bright...
Zillow last checked: 8 hours ago
Listing updated: October 01, 2024 at 10:53am
Listed by:
Paul Erdmann paul@erdmannrealestate.com,
Brokers Guild Real Estate
Bought with:
Sean Sewill, 40028933
HomeSmart
The Sewill Team- Sean Sewill
HomeSmart
Source: REcolorado,MLS#: 6706227
Facts & features
Interior
Bedrooms & bathrooms
- Bedrooms: 3
- Bathrooms: 3
- Full bathrooms: 2
- 1/2 bathrooms: 1
- Main level bathrooms: 2
- Main level bedrooms: 1
Primary bedroom
- Description: On Suite W /Fp,Walk-In Closet With Shelves And Drawers
- Level: Main
- Area: 1150 Square Feet
- Dimensions: 46 x 25
Bedroom
- Description: Walk-In Closet With Shelves
- Level: Basement
- Area: 165 Square Feet
- Dimensions: 15 x 11
Bedroom
- Description: Walk-In Closet With Shelves
- Level: Basement
- Area: 165 Square Feet
- Dimensions: 15 x 11
Bathroom
- Description: 5 Pcs, Jetted Tub.
- Level: Main
- Area: 224 Square Feet
- Dimensions: 16 x 14
Bathroom
- Level: Main
Bathroom
- Level: Basement
Bonus room
- Description: Being Used As A 2nd Basement Office.
- Level: Basement
- Area: 372 Square Feet
- Dimensions: 31 x 12
Dining room
- Description: Being Used As A Piano Room.
- Level: Main
- Area: 132 Square Feet
- Dimensions: 12 x 11
Kitchen
- Description: Lrg Wlk-In Pantry,Lots Of Counter Space, New Appi
- Level: Main
- Area: 408 Square Feet
- Dimensions: 24 x 17
Laundry
- Description: W,Asher/ Gas Dryer Included
- Level: Main
- Area: 70 Square Feet
- Dimensions: 14 x 5
Living room
- Description: Cathedral Ceilings, Gas Brick Fire Place.
- Level: Main
- Area: 340 Square Feet
- Dimensions: 20 x 17
Office
- Description: Built-In Book Cases, Closest,55 Gal Built In Aquarium
- Level: Main
- Area: 121 Square Feet
- Dimensions: 11 x 11
Heating
- Forced Air
Cooling
- Has cooling: Yes
Appliances
- Included: Cooktop, Dishwasher, Disposal, Dryer, Microwave, Oven, Refrigerator, Self Cleaning Oven
- Laundry: Laundry Closet
Features
- Ceiling Fan(s)
- Flooring: Carpet, Wood
- Windows: Double Pane Windows, Window Coverings, Window Treatments
- Basement: Exterior Entry,Finished,Full,Interior Entry,Sump Pump,Walk-Out Access
- Number of fireplaces: 2
- Fireplace features: Bedroom, Gas Log, Living Room
Interior area
- Total structure area: 4,532
- Total interior livable area: 4,532 sqft
- Finished area above ground: 2,266
- Finished area below ground: 1,133
Property
Parking
- Total spaces: 3
- Parking features: Concrete, Dry Walled, Exterior Access Door, Insulated Garage, Storage
- Attached garage spaces: 3
Features
- Levels: One
- Stories: 1
- Patio & porch: Deck
- Exterior features: Lighting
- Has view: Yes
- View description: Mountain(s), Plains
Lot
- Size: 25.42 Acres
Details
- Parcel number: 197900019002
- Zoning: A-1
- Special conditions: Standard
Construction
Type & style
- Home type: SingleFamily
- Architectural style: Contemporary
- Property subtype: Single Family Residence
Materials
- Brick
- Foundation: Slab
- Roof: Composition
Condition
- Year built: 1998
Utilities & green energy
- Electric: 110V, 220 Volts
- Water: Well
- Utilities for property: Cable Available, Electricity Connected, Internet Access (Wired), Natural Gas Connected, Phone Connected
Community & neighborhood
Security
- Security features: Carbon Monoxide Detector(s), Smoke Detector(s)
Location
- Region: Bennett
- Subdivision: Windecker Sub Div
Other
Other facts
- Listing terms: Cash,Conventional,Farm Service Agency,FHA,Jumbo
- Ownership: Individual
Price history
| Date | Event | Price |
|---|---|---|
| 2/16/2024 | Sold | $1,100,000-4.3%$243/sqft |
Source: | ||
| 1/10/2024 | Pending sale | $1,150,000$254/sqft |
Source: | ||
| 1/6/2024 | Price change | $1,150,000-6.1%$254/sqft |
Source: | ||
| 1/2/2024 | Price change | $1,225,000-2%$270/sqft |
Source: | ||
| 11/1/2023 | Listed for sale | $1,250,000+135.8%$276/sqft |
Source: | ||
Public tax history
| Year | Property taxes | Tax assessment |
|---|---|---|
| 2025 | $4,502 +20.1% | $57,716 -12.7% |
| 2024 | $3,749 +43.1% | $66,114 -6.1% |
| 2023 | $2,620 -0.5% | $70,442 +47% |
Find assessor info on the county website
Neighborhood: 80102
Nearby schools
GreatSchools rating
- NABennett Elementary SchoolGrades: K-2Distance: 6.8 mi
- 3/10Bennett Middle SchoolGrades: 6-8Distance: 6.7 mi
- 3/10Bennett High SchoolGrades: 9-12Distance: 6.8 mi
Schools provided by the listing agent
- Elementary: Bennett
- Middle: Bennett
- High: Bennett
- District: Bennett 29-J
Source: REcolorado. This data may not be complete. We recommend contacting the local school district to confirm school assignments for this home.
Get a cash offer in 3 minutes
Find out how much your home could sell for in as little as 3 minutes with a no-obligation cash offer.
Estimated market value
$1,112,800
Get a cash offer in 3 minutes
Find out how much your home could sell for in as little as 3 minutes with a no-obligation cash offer.
Estimated market value
$1,112,800


