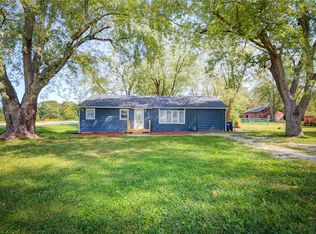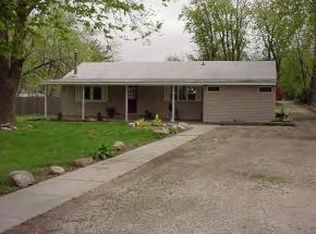Stunning Family Retreat on the edge of town! 10 acres of FUN await you here. HUGE 42 x 64 Outbuilding, 2 acre stocked pond complete with dock, ATV trails throughout the woods, gorgeous landscaping, additional 27x24 storage shed and attached 2 car garage. This beautiful ranch has been completely renovated and offers two guest rooms, remodeled kitchen, family room addition and an exceptional master retreat w/ walk in closet, attached ensuite, fireplace along with deck access. Partly farmed with crops for annual payout from farming lease. Additional acreage available for the family looking for more space. Sangamon Valley Schools. Horses welcome. This ranch is a show stopper and so much FUN!
This property is off market, which means it's not currently listed for sale or rent on Zillow. This may be different from what's available on other websites or public sources.

