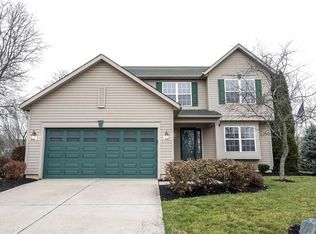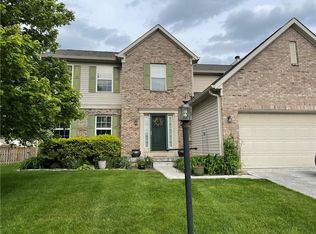Sold
$340,000
750 S German Church Rd, Indianapolis, IN 46239
4beds
3,476sqft
Residential, Single Family Residence
Built in 1999
0.36 Acres Lot
$345,000 Zestimate®
$98/sqft
$2,741 Estimated rent
Home value
$345,000
$317,000 - $376,000
$2,741/mo
Zestimate® history
Loading...
Owner options
Explore your selling options
What's special
Step into your new retreat in Grassy Creek located on a quiet access road, not the main German Church road! This fantastic 4-bedroom, 3.5-bathroom home spans an impressive 3,476 square feet, brimming with surprises! The heart of the home features a bright, open kitchen, complete with stunning granite and quartz countertops-perfect for your culinary exploits. The kitchen is open to the family room with a fireplace and doors to a covered back deck. This home has it all with multiple bonus rooms, including an office and exercise space, you'll have all the flexibility you need. Upstairs you'll find the primary bedroom with a walk-in closet and a bathroom with both a garden tub and separate shower. Two more bedrooms, another full bathroom and a loft complete this space. The finished basement, with its own full bathroom, makes for a versatile hangout/guest spot. Spend warm evenings in your gorgeous backyard oasis, featuring a covered deck and custom open patio with fire-pit. The fenced yard and large mini-barn add charm and utility to this already marvelous property. Plus, you're served by Warren Township Schools with the option of New Palestine Schools - sellers transferred to New Pal Schools without a problem. Garage fridge included. Basement Theater Equipment negotiable with strong offer. Come see why this home could be your key to bliss!
Zillow last checked: 8 hours ago
Listing updated: February 13, 2025 at 10:36am
Listing Provided by:
Lori Ann Meyer 317-778-8227,
Highgarden Real Estate
Bought with:
Lamar Fain
Highgarden Real Estate
Source: MIBOR as distributed by MLS GRID,MLS#: 22010416
Facts & features
Interior
Bedrooms & bathrooms
- Bedrooms: 4
- Bathrooms: 4
- Full bathrooms: 3
- 1/2 bathrooms: 1
- Main level bathrooms: 1
Primary bedroom
- Features: Carpet
- Level: Upper
- Area: 224 Square Feet
- Dimensions: 16X14
Bedroom 2
- Features: Carpet
- Level: Upper
- Area: 121 Square Feet
- Dimensions: 11X11
Bedroom 3
- Features: Carpet
- Level: Upper
- Area: 143 Square Feet
- Dimensions: 13X11
Bedroom 4
- Features: Carpet
- Level: Basement
- Area: 154 Square Feet
- Dimensions: 14X11
Dining room
- Features: Laminate Hardwood
- Level: Main
- Area: 140 Square Feet
- Dimensions: 14X10
Exercise room
- Features: Carpet
- Level: Basement
- Area: 204 Square Feet
- Dimensions: 17X12
Family room
- Features: Laminate Hardwood
- Level: Main
- Area: 308 Square Feet
- Dimensions: 22x14
Kitchen
- Features: Laminate Hardwood
- Level: Main
- Area: 168 Square Feet
- Dimensions: 14x12
Laundry
- Features: Tile-Ceramic
- Level: Main
- Area: 42 Square Feet
- Dimensions: 7x6
Living room
- Features: Laminate Hardwood
- Level: Main
- Area: 169 Square Feet
- Dimensions: 13X13
Loft
- Features: Carpet
- Level: Upper
- Area: 162 Square Feet
- Dimensions: 18x9
Play room
- Features: Carpet
- Level: Basement
- Area: 374 Square Feet
- Dimensions: 22x17
Utility room
- Features: Other
- Level: Basement
- Area: 85 Square Feet
- Dimensions: 17x5
Heating
- Forced Air
Cooling
- Has cooling: Yes
Appliances
- Included: Dishwasher, Dryer, Electric Water Heater, Disposal, MicroHood, Electric Oven, Refrigerator, Washer, Water Softener Owned
- Laundry: Main Level
Features
- Attic Access, Double Vanity, Vaulted Ceiling(s), Kitchen Island, Entrance Foyer, Ceiling Fan(s), High Speed Internet, Eat-in Kitchen, Wired for Data, Pantry, Smart Thermostat, Supplemental Storage, Walk-In Closet(s)
- Windows: Screens Some, Windows Thermal, Windows Vinyl, WoodWorkStain/Painted
- Basement: Daylight,Finished,Full
- Attic: Access Only
- Number of fireplaces: 1
- Fireplace features: Family Room, Gas Log
Interior area
- Total structure area: 3,476
- Total interior livable area: 3,476 sqft
- Finished area below ground: 1,112
Property
Parking
- Total spaces: 2
- Parking features: Attached
- Attached garage spaces: 2
- Details: Garage Parking Other(Finished Garage, Keyless Entry)
Features
- Levels: Two
- Stories: 2
- Patio & porch: Covered, Deck, Patio
- Exterior features: Fire Pit, Playground
- Fencing: Fenced,Fence Full Rear
Lot
- Size: 0.36 Acres
- Features: Sidewalks, Mature Trees
Details
- Parcel number: 490909110038000700
- Special conditions: None,Defects/None Noted,Sales Disclosure Supplements
- Other equipment: Home Theater
- Horse amenities: None
Construction
Type & style
- Home type: SingleFamily
- Architectural style: Traditional
- Property subtype: Residential, Single Family Residence
Materials
- Vinyl Siding
- Foundation: Concrete Perimeter
Condition
- Updated/Remodeled
- New construction: No
- Year built: 1999
Utilities & green energy
- Electric: 200+ Amp Service
- Water: Municipal/City
Community & neighborhood
Location
- Region: Indianapolis
- Subdivision: Grassy Creek
HOA & financial
HOA
- Has HOA: Yes
- HOA fee: $133 semi-annually
- Services included: Entrance Common, Insurance, Maintenance, Management
- Association phone: 317-875-5600
Price history
| Date | Event | Price |
|---|---|---|
| 2/3/2025 | Sold | $340,000$98/sqft |
Source: | ||
| 1/10/2025 | Pending sale | $340,000$98/sqft |
Source: | ||
| 1/2/2025 | Listed for sale | $340,000$98/sqft |
Source: | ||
| 11/30/2024 | Listing removed | $340,000$98/sqft |
Source: | ||
| 11/8/2024 | Listed for sale | $340,000+74.4%$98/sqft |
Source: | ||
Public tax history
| Year | Property taxes | Tax assessment |
|---|---|---|
| 2024 | $3,395 +8% | $302,800 +2.7% |
| 2023 | $3,144 +35.3% | $294,900 +3.9% |
| 2022 | $2,324 +1.3% | $283,700 +34.6% |
Find assessor info on the county website
Neighborhood: Southeast Warren
Nearby schools
GreatSchools rating
- 4/10Creston Middle SchoolGrades: 5-8Distance: 0.3 mi
- 2/10Warren Central High SchoolGrades: 9-12Distance: 2.7 mi
- 2/10Grassy Creek Elementary SchoolGrades: K-4Distance: 0.7 mi
Get a cash offer in 3 minutes
Find out how much your home could sell for in as little as 3 minutes with a no-obligation cash offer.
Estimated market value
$345,000

