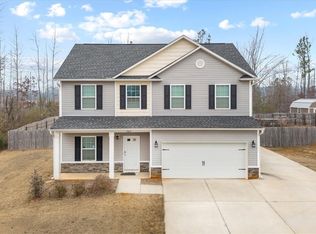Sold for $310,000
$310,000
750 Rocky Ridge Cir, Seneca, SC 29678
4beds
2,112sqft
Single Family Residence
Built in 2021
0.92 Acres Lot
$330,100 Zestimate®
$147/sqft
$2,243 Estimated rent
Home value
$330,100
$281,000 - $386,000
$2,243/mo
Zestimate® history
Loading...
Owner options
Explore your selling options
What's special
Take a look at this two-story home featuring four bedrooms, two and a half bathrooms, and a two-car garage. It suits any life stage. The entryway leads to a family room with a gas log fireplace, flowing into an open kitchen and dining space perfect for gatherings. The kitchen boasts granite countertops and a large island facing the family room. Upstairs, the master suite offers a garden tub, separate shower, and two walk-in closets. The second floor also has three more bedrooms and another full bath. Outside, there's a large deck for entertaining. The home is minutes from Highway 123 and Wells Highway, providing great convenience. This house has all you need to feel at home! No HOA fees!
Zillow last checked: 8 hours ago
Listing updated: October 09, 2024 at 07:13am
Listed by:
Ann Morton 864-444-5242,
Western Upstate Keller William
Bought with:
Kyle Nicholson, 135031
Clardy Real Estate
Source: WUMLS,MLS#: 20277359 Originating MLS: Western Upstate Association of Realtors
Originating MLS: Western Upstate Association of Realtors
Facts & features
Interior
Bedrooms & bathrooms
- Bedrooms: 4
- Bathrooms: 3
- Full bathrooms: 2
- 1/2 bathrooms: 1
Primary bedroom
- Level: Upper
- Dimensions: 16x14
Bedroom 2
- Level: Upper
- Dimensions: 10x11
Bedroom 3
- Level: Upper
- Dimensions: 10x11
Bedroom 4
- Level: Upper
- Dimensions: 10x12
Dining room
- Level: Main
- Dimensions: 13x10
Garage
- Level: Main
- Dimensions: 19x20
Kitchen
- Level: Main
- Dimensions: 9x13
Living room
- Level: Main
- Dimensions: 16x17
Heating
- Forced Air, Heat Pump, Natural Gas
Cooling
- Central Air, Forced Air, Heat Pump
Appliances
- Included: Dishwasher, Disposal, Gas Oven, Gas Range, Gas Water Heater, Microwave, Tankless Water Heater
- Laundry: Electric Dryer Hookup
Features
- Ceiling Fan(s), Dual Sinks, Fireplace, Granite Counters, Garden Tub/Roman Tub, High Ceilings, Bath in Primary Bedroom, Smooth Ceilings, Upper Level Primary, Walk-In Closet(s)
- Flooring: Carpet, Luxury Vinyl, Luxury VinylTile
- Windows: Tilt-In Windows
- Basement: None,Crawl Space
- Has fireplace: Yes
- Fireplace features: Gas Log
Interior area
- Total interior livable area: 2,112 sqft
- Finished area above ground: 2,112
- Finished area below ground: 0
Property
Parking
- Total spaces: 2
- Parking features: Attached, Garage, Driveway
- Attached garage spaces: 2
Features
- Levels: Two
- Stories: 2
- Patio & porch: Deck, Front Porch
- Exterior features: Deck, Porch
Lot
- Size: 0.92 Acres
- Features: Not In Subdivision, Outside City Limits, Steep Slope
Details
- Parcel number: 5207701045
Construction
Type & style
- Home type: SingleFamily
- Architectural style: Craftsman
- Property subtype: Single Family Residence
Materials
- Vinyl Siding
- Foundation: Crawlspace
- Roof: Composition,Shingle
Condition
- Year built: 2021
Utilities & green energy
- Sewer: Public Sewer
- Water: Public
- Utilities for property: Electricity Available, Natural Gas Available, Sewer Available, Water Available
Community & neighborhood
Location
- Region: Seneca
HOA & financial
HOA
- Has HOA: No
- Services included: None
Other
Other facts
- Listing agreement: Exclusive Right To Sell
Price history
| Date | Event | Price |
|---|---|---|
| 9/4/2024 | Sold | $310,000-1.6%$147/sqft |
Source: | ||
| 7/30/2024 | Pending sale | $315,000$149/sqft |
Source: | ||
| 7/30/2024 | Contingent | $315,000$149/sqft |
Source: | ||
| 7/25/2024 | Listed for sale | $315,000+6.3%$149/sqft |
Source: | ||
| 6/3/2022 | Sold | $296,435$140/sqft |
Source: | ||
Public tax history
Tax history is unavailable.
Neighborhood: 29678
Nearby schools
GreatSchools rating
- 7/10Blue Ridge Elementary SchoolGrades: PK-5Distance: 1.1 mi
- 6/10Seneca Middle SchoolGrades: 6-8Distance: 0.7 mi
- 6/10Seneca High SchoolGrades: 9-12Distance: 1 mi
Schools provided by the listing agent
- Elementary: Blue Ridge Elementary
- Middle: Seneca Middle
- High: Seneca High
Source: WUMLS. This data may not be complete. We recommend contacting the local school district to confirm school assignments for this home.
Get a cash offer in 3 minutes
Find out how much your home could sell for in as little as 3 minutes with a no-obligation cash offer.
Estimated market value$330,100
Get a cash offer in 3 minutes
Find out how much your home could sell for in as little as 3 minutes with a no-obligation cash offer.
Estimated market value
$330,100
