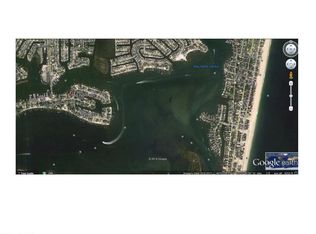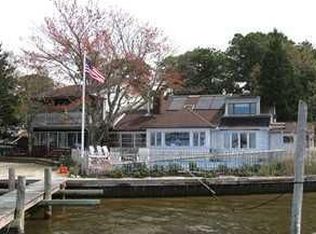THIS WATERFRONT, 4 BEDROOM, 3 FULL BATHROOM PRINCETON AVENUE HOME WAS BUILT IN 2015 AND JUST HAD A COMPLETE RENOVATION FROM BASEMENT TO BONUS SPACE.THE KITCHEN HAS GRANITE COUNTER TOPS, NEW APPLIANCES, FANCY TILE FLOORS, LARGE DECK, WINE COOLER AND A DOUBLE OVEN.THE FINISHED BASEMENT HAS SLIDING DOORS TO A LARGE PATIO.THE MASTER BVEDROOM HAS BOTH A WALK IN SHOWER AND WALK IN CLOSET AND A JACUZZI.THERE ARE TWO OVER SIZED BONUS SPACES ON THE THIRD LEVEL.ONE COULD BE USED AS A BEDROOM.NEW CARPET IN BEDROOMS.THERE IS A GENERATOR AND RIPARIAN GRANTS WITH A DOCK.THIS HOME IS ENGINEERED TO ACCOMMODATE AN ELEVATOR.CLOSE TO THE BEACHES, SHOPPING, AND BOARDWALK.THIS IS THE BEST PART OF BRICK OVER THE BRIDGE FROM POINT PLEASANT.,
This property is off market, which means it's not currently listed for sale or rent on Zillow. This may be different from what's available on other websites or public sources.


