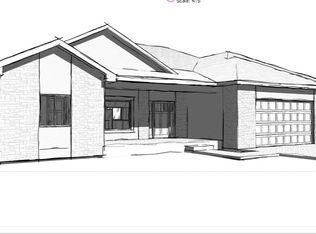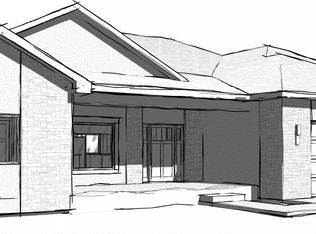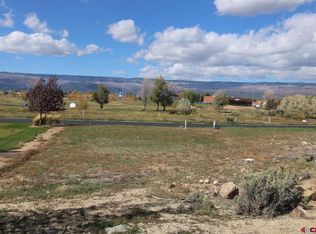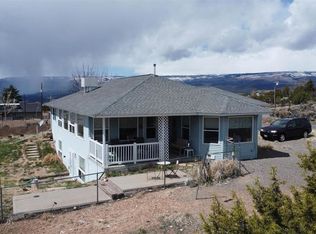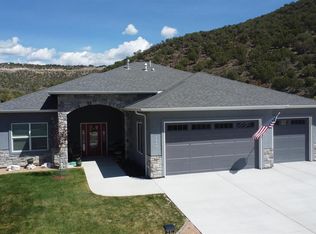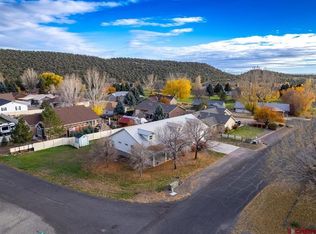Custom Craftsmen Home on Golf Course in Cedaredge CO This 2325 sq ft new custom home in Cedaredge, Colorado is a 3 bedroom, 2-1/2bath with a 3 car garage. The craftsman-style home is to be constructed on a .373 acre lot. The new home will have a stucco and stone exterior with a lovely front porch. The custom built home will feature high quality finishes including all stainless-steel appliances and solid granite slab countertops. There will also be hardwood and tile floors throughout home. This craftsmen home will also feature a large master bedroom that looks out over the back deck. Estimated Completion date will be 6-7 months after contract received
Pending
$635,500
750 Pine St, Cedaredge, CO 81413
3beds
2baths
2,325sqft
Est.:
Single Family Residence
Built in 2024
0.31 Acres Lot
$-- Zestimate®
$273/sqft
$6/mo HOA
What's special
- 810 days |
- 6 |
- 1 |
Zillow last checked: 8 hours ago
Listing updated: March 31, 2025 at 11:26am
Listed by:
JENNIFER THOMAS 970-209-2378,
UNITED COUNTRY REAL COLORADO PROPERTIES,
OMAR RICHARDSON 719-530-8441,
UNITED COUNTRY REAL COLORADO PROPERTIES
Source: GJARA,MLS#: 20234193
Facts & features
Interior
Bedrooms & bathrooms
- Bedrooms: 3
- Bathrooms: 2
Primary bedroom
- Level: Main
- Dimensions: 13 X 20
Bedroom 2
- Level: Main
- Dimensions: 12.4 x 12.6
Bedroom 3
- Dimensions: 12.4 x 12.6
Dining room
- Level: Main
- Dimensions: 9 x 12
Family room
- Dimensions: N/A
Kitchen
- Level: Main
- Dimensions: 16 x 10
Laundry
- Level: Main
- Dimensions: 7.3 x 8.5
Living room
- Level: Main
- Dimensions: 21.8 x 28
Heating
- Natural Gas
Cooling
- Central Air
Appliances
- Included: Gas Cooktop, Disposal, Gas Oven, Gas Range, Microwave, Refrigerator, Range Hood
Features
- Ceiling Fan(s), Kitchen/Dining Combo, Main Level Primary, Walk-In Closet(s), Walk-In Shower
- Flooring: Carpet, Luxury Vinyl, Luxury VinylPlank, Tile
- Windows: Low-Emissivity Windows
- Basement: Crawl Space
- Has fireplace: No
- Fireplace features: None
Interior area
- Total structure area: 2,325
- Total interior livable area: 2,325 sqft
Property
Parking
- Total spaces: 3
- Parking features: Attached, Garage, Garage Door Opener
- Attached garage spaces: 3
Accessibility
- Accessibility features: None, Low Threshold Shower
Features
- Levels: One
- Stories: 1
- Patio & porch: None
- Exterior features: None
- Fencing: None
Lot
- Size: 0.31 Acres
- Features: Irregular Lot, None
Details
- Parcel number: 3193229428117
- Zoning description: SFR
Construction
Type & style
- Home type: SingleFamily
- Architectural style: Ranch
- Property subtype: Single Family Residence
Materials
- Stone, Stucco, Wood Frame
- Roof: Asphalt,Composition
Condition
- Year built: 2024
Utilities & green energy
- Sewer: Connected
- Water: Public
Green energy
- Energy efficient items: Windows
Community & HOA
Community
- Subdivision: Other
HOA
- Has HOA: Yes
- Services included: None
- HOA fee: $75 annually
Location
- Region: Cedaredge
- Elevation: 6200
Financial & listing details
- Price per square foot: $273/sqft
- Date on market: 9/21/2023
- Road surface type: Paved
Estimated market value
Not available
Estimated sales range
Not available
Not available
Price history
Price history
| Date | Event | Price |
|---|---|---|
| 3/31/2025 | Pending sale | $635,500$273/sqft |
Source: GJARA #20234193 Report a problem | ||
| 9/22/2023 | Listed for sale | $635,500$273/sqft |
Source: GJARA #20234193 Report a problem | ||
Public tax history
Public tax history
Tax history is unavailable.BuyAbility℠ payment
Est. payment
$3,447/mo
Principal & interest
$3055
Home insurance
$222
Other costs
$170
Climate risks
Neighborhood: 81413
Nearby schools
GreatSchools rating
- 5/10Cedaredge Elementary SchoolGrades: PK-5Distance: 0.7 mi
- 5/10Cedaredge Middle SchoolGrades: 6-8Distance: 0.3 mi
- 6/10Cedaredge High SchoolGrades: 9-12Distance: 0.3 mi
Schools provided by the listing agent
- Elementary: Cedaredge
- Middle: Cedaredge
- High: Cedaredge
Source: GJARA. This data may not be complete. We recommend contacting the local school district to confirm school assignments for this home.
- Loading
