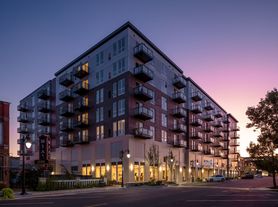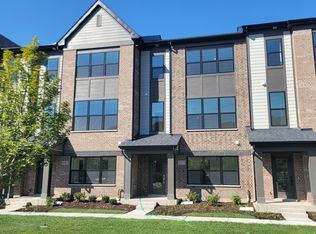Welcome to your dream home! This exquisite rental property offers an unmatched living experience in one of the most sought-after locations. With 1840 square feet of living space, this residence boasts ample room for you to spread out and enjoy life to the fullest. The moment you step inside, you'll be greeted by an open and inviting layout that seamlessly connects the living, dining, and kitchen areas. Beautiful granite countertops in the kitchen, hardwood floors throughout living space and bedrooms, and both bathrooms have been updated with quartz countertops. Step outside the living area to your very own private SE facing balcony and revel in the breathtaking views of the Chicago Skyline! Nestled in downtown Des Plaines, this property puts you just steps away from the vibrant downtown life. Enjoy easy access to top-notch restaurants, entertainment venues, shopping, parks and public transportation. Less than 10 miles away from O'Hare airport and a quick trip to downtown Chicago, you can't beat this location!
Condo for rent
$2,860/mo
750 Pearson St APT 803, Des Plaines, IL 60016
2beds
1,862sqft
Price may not include required fees and charges.
Condo
Available Sun Nov 16 2025
Cats, dogs OK
Central air
Electric dryer hookup laundry
2 Attached garage spaces parking
Natural gas, radiant, radiant floor
What's special
Private se facing balconyOpen and inviting layoutBeautiful granite countertopsHardwood floors
- 9 days |
- -- |
- -- |
Travel times
Looking to buy when your lease ends?
Consider a first-time homebuyer savings account designed to grow your down payment with up to a 6% match & 3.83% APY.
Facts & features
Interior
Bedrooms & bathrooms
- Bedrooms: 2
- Bathrooms: 2
- Full bathrooms: 2
Heating
- Natural Gas, Radiant, Radiant Floor
Cooling
- Central Air
Appliances
- Included: Dishwasher, Dryer, Microwave, Range, Refrigerator, Washer
- Laundry: Electric Dryer Hookup, Gas Dryer Hookup, In Unit, Sink, Washer Hookup
Features
- Elevator, Flexicore, Granite Counters, Lobby, Open Floorplan, Storage
- Flooring: Hardwood
Interior area
- Total interior livable area: 1,862 sqft
Property
Parking
- Total spaces: 2
- Parking features: Attached, Garage, Covered
- Has attached garage: Yes
- Details: Contact manager
Features
- Exterior features: Attached, Balcony, Balcony/Porch/Lanai, Cable included in rent, Concrete, Door Monitored By TV, Eating Area, Electric Dryer Hookup, Elevator, Elevator(s), Flexicore, Garage, Garage Door Opener, Garage Owned, Gas Dryer Hookup, Granite Counters, Heated Garage, Heating included in rent, Heating system: Radiant Floor, Heating: Gas, In Unit, Lobby, No Disability Access, On Site, Open Floorplan, Roof Type: Asphalt, Scavenger included in rent, Sink, Storage, Tandem, Washer Hookup, Water included in rent
Construction
Type & style
- Home type: Condo
- Property subtype: Condo
Materials
- Roof: Asphalt
Condition
- Year built: 2001
Utilities & green energy
- Utilities for property: Cable, Water
Building
Management
- Pets allowed: Yes
Community & HOA
Location
- Region: Des Plaines
Financial & listing details
- Lease term: Contact For Details
Price history
| Date | Event | Price |
|---|---|---|
| 10/13/2025 | Listed for rent | $2,860+10%$2/sqft |
Source: MRED as distributed by MLS GRID #12480118 | ||
| 8/13/2023 | Listing removed | -- |
Source: Zillow Rentals | ||
| 8/1/2023 | Listed for rent | $2,600$1/sqft |
Source: Zillow Rentals | ||
| 7/16/2021 | Sold | $330,000-2.9%$177/sqft |
Source: | ||
| 5/28/2021 | Contingent | $340,000$183/sqft |
Source: | ||
Neighborhood: 60016
There are 2 available units in this apartment building

