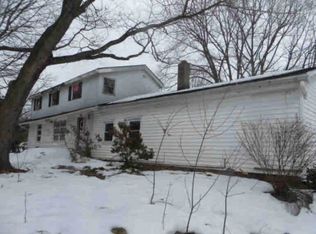Closed
$500,000
750 Olean Rd, East Aurora, NY 14052
3beds
2,079sqft
Single Family Residence
Built in 2010
4 Acres Lot
$510,500 Zestimate®
$241/sqft
$3,089 Estimated rent
Home value
$510,500
$480,000 - $541,000
$3,089/mo
Zestimate® history
Loading...
Owner options
Explore your selling options
What's special
Set on 4 acres, 750 Olean Road is a well-crafted log home offering over 2,000 sq. ft. of inviting living space, just minutes from the Village of East Aurora. This 3-bedroom, 2.5-bath home offers a spacious, functional layout designed for comfortable everyday living.
The main living area features a large living room with cathedral ceilings, hardwood floors, and abundant natural light. The kitchen is equipped with quartz countertops, ample cabinetry, and a central island —perfect for home cooking or gathering with family and friends. The first-floor primary suite includes a walk-in closet and a private bath with a stand-up shower, jack-and-jill vanity, and jacuzzi tub.
Additional highlights include a cozy first-floor office, a playroom, a wrap-around porch, and a partially finished walk-out basement offering even more flexible space.
Zillow last checked: 8 hours ago
Listing updated: June 27, 2025 at 06:23am
Listed by:
Katie Crawford 716-574-1678,
Trank Real Estate
Bought with:
Brett C Scheuer, 10401340871
Keller Williams Realty WNY
Source: NYSAMLSs,MLS#: B1601282 Originating MLS: Buffalo
Originating MLS: Buffalo
Facts & features
Interior
Bedrooms & bathrooms
- Bedrooms: 3
- Bathrooms: 3
- Full bathrooms: 2
- 1/2 bathrooms: 1
- Main level bathrooms: 2
- Main level bedrooms: 1
Heating
- Ductless, Gas, Baseboard, Radiant
Cooling
- Ductless
Appliances
- Included: Dryer, Gas Cooktop, Gas Water Heater, Microwave, Refrigerator, Washer
- Laundry: In Basement, Main Level
Features
- Breakfast Bar, Cathedral Ceiling(s), Country Kitchen, Kitchen Island, Quartz Counters, Walk-In Pantry, Main Level Primary
- Flooring: Hardwood, Tile, Varies
- Basement: Partially Finished,Walk-Out Access
- Number of fireplaces: 1
Interior area
- Total structure area: 2,079
- Total interior livable area: 2,079 sqft
Property
Parking
- Total spaces: 2
- Parking features: Attached, Garage
- Attached garage spaces: 2
Features
- Levels: Two
- Stories: 2
- Patio & porch: Deck
- Exterior features: Concrete Driveway, Deck, Gravel Driveway
Lot
- Size: 4 Acres
- Dimensions: 133 x 803
- Features: Agricultural, Irregular Lot
Details
- Additional structures: Poultry Coop
- Parcel number: 1424891760000004017112
- Special conditions: Standard
Construction
Type & style
- Home type: SingleFamily
- Architectural style: Log Home
- Property subtype: Single Family Residence
Materials
- Log
- Foundation: Poured
- Roof: Asphalt
Condition
- Resale
- Year built: 2010
Utilities & green energy
- Sewer: Septic Tank
- Water: Connected, Public
- Utilities for property: Water Connected
Community & neighborhood
Location
- Region: East Aurora
- Subdivision: Holland Land Companys
Other
Other facts
- Listing terms: Cash,Conventional,FHA,VA Loan
Price history
| Date | Event | Price |
|---|---|---|
| 6/26/2025 | Sold | $500,000$241/sqft |
Source: | ||
| 5/6/2025 | Pending sale | $500,000$241/sqft |
Source: | ||
| 4/23/2025 | Listed for sale | $500,000$241/sqft |
Source: | ||
Public tax history
| Year | Property taxes | Tax assessment |
|---|---|---|
| 2024 | -- | $98,300 |
| 2023 | -- | $98,300 |
| 2022 | -- | $98,300 +3.6% |
Find assessor info on the county website
Neighborhood: 14052
Nearby schools
GreatSchools rating
- 7/10East Aurora Middle SchoolGrades: 5-8Distance: 1.8 mi
- 9/10East Aurora High SchoolGrades: 9-12Distance: 1.5 mi
- 5/10Parkdale Elementary SchoolGrades: PK-5Distance: 2.3 mi
Schools provided by the listing agent
- District: East Aurora
Source: NYSAMLSs. This data may not be complete. We recommend contacting the local school district to confirm school assignments for this home.
