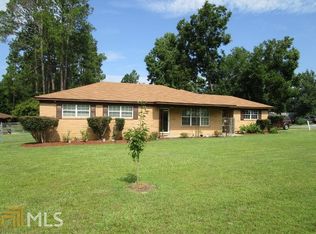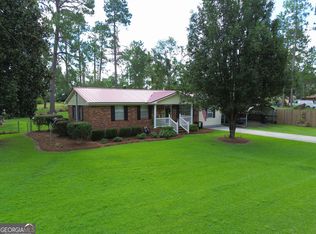Updated Brick Ranch Home - 4 Bed , 2 Full Bath with 2,619 Sq. Ft. - 0.34 Acre Lot, Fenced Backyard, Large Back Patio - Large Carport - 3 Year Old HVAC Unit, 2 Year Old Shingle Roof, New Insulated Windows in 2017, Paved Driveway, Large Great Room with Fireplace and Sliding Glass Patio Doors opening to Back Patio - Front Foyer opens to Nice Family Room - Kitchen with island and built-in oven, separate cook top, and trash compactor - Landscaped yard with paved driveway - (Next door property, 746 Old Nunez Rd, is for sale as well and would make a great Mother-n-law home or additional home)
This property is off market, which means it's not currently listed for sale or rent on Zillow. This may be different from what's available on other websites or public sources.


