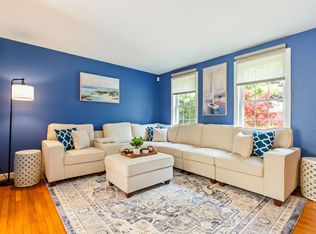Sold for $900,000
$900,000
750 Old Barnstable Road, Mashpee, MA 02649
4beds
2,446sqft
Single Family Residence
Built in 1985
0.96 Acres Lot
$925,600 Zestimate®
$368/sqft
$3,628 Estimated rent
Home value
$925,600
$833,000 - $1.03M
$3,628/mo
Zestimate® history
Loading...
Owner options
Explore your selling options
What's special
Experience refined living at 750 Old Barnstable Road in Mashpee. This elegant 3-bedroom, 3-bathroom home spans 2,446 square feet on a generous 42,035-square-foot lot.The professionally designed and staged interior features a chef's kitchen with cherry cabinets, stainless steel appliances, and elegant lighting. Enjoy the open-concept layout with central AC and a central vacuum system for modern convenience.A highlight is the in-law apartment with a private entrance, perfect for guests or extended stays. The home offers peace of mind with a whole-house alarm system and generator.The exterior is adorned with mature plantings, providing a serene outdoor retreat. Located in a sought-after area, 750 Old Barnstable Road is a blend of luxury and practicality, ideal for sophisticated living.
Zillow last checked: 8 hours ago
Listing updated: November 15, 2024 at 06:15pm
Listed by:
Patricia M Pierce 781-307-6301,
Compass Massachusetts, LLC
Bought with:
John A Beauchaine, 135767
John A. Beauchaine & Company, Inc.
Source: CCIMLS,MLS#: 22404513
Facts & features
Interior
Bedrooms & bathrooms
- Bedrooms: 4
- Bathrooms: 3
- Full bathrooms: 3
- Main level bathrooms: 1
Primary bedroom
- Features: Ceiling Fan(s), Cedar Closet(s), Cathedral Ceiling(s)
- Level: Second
Bedroom 2
- Description: Flooring: Wood
- Features: Bedroom 2, Shared Full Bath, Ceiling Fan(s)
- Level: First
Bedroom 3
- Features: Bedroom 3, Ceiling Fan(s)
- Level: First
Primary bathroom
- Features: Private Full Bath
Dining room
- Description: Fireplace(s): Gas
- Features: Recessed Lighting, Dining Room
Kitchen
- Description: Flooring: Wood
- Features: Kitchen, Upgraded Cabinets, Kitchen Island
- Level: First
Living room
- Description: Door(s): Sliding
- Features: Living Room, Cathedral Ceiling(s), Ceiling Fan(s), Recessed Lighting
Heating
- Hot Water
Cooling
- Central Air
Appliances
- Included: Microwave, Dishwasher
Features
- Recessed Lighting
- Flooring: Hardwood, Carpet, Tile
- Doors: Sliding Doors
- Windows: Skylight(s)
- Basement: Partial
- Number of fireplaces: 1
- Fireplace features: Gas
Interior area
- Total structure area: 2,446
- Total interior livable area: 2,446 sqft
Property
Parking
- Total spaces: 8
- Parking features: Basement
- Attached garage spaces: 2
- Has uncovered spaces: Yes
Features
- Stories: 1
- Has spa: Yes
- Spa features: Bath, Private
- Waterfront features: Pond
Lot
- Size: 0.96 Acres
- Features: Bike Path, School, Major Highway, House of Worship, In Town Location, Conservation Area, Wooded
Details
- Parcel number: 78110
- Zoning: R5
- Special conditions: Standard
Construction
Type & style
- Home type: SingleFamily
- Property subtype: Single Family Residence
Materials
- Shingle Siding, Vertical Siding
- Foundation: Poured
- Roof: Asphalt
Condition
- Actual
- New construction: No
- Year built: 1985
Utilities & green energy
- Sewer: Private Sewer
Community & neighborhood
Community
- Community features: Basic Cable
Location
- Region: Mashpee
Other
Other facts
- Listing terms: Cash
- Road surface type: Paved
Price history
| Date | Event | Price |
|---|---|---|
| 11/15/2024 | Sold | $900,000-2.7%$368/sqft |
Source: | ||
| 9/27/2024 | Contingent | $925,000$378/sqft |
Source: MLS PIN #73290297 Report a problem | ||
| 9/27/2024 | Pending sale | $925,000$378/sqft |
Source: | ||
| 9/16/2024 | Listed for sale | $925,000-2.6%$378/sqft |
Source: MLS PIN #73290297 Report a problem | ||
| 9/13/2024 | Listing removed | -- |
Source: Owner Report a problem | ||
Public tax history
| Year | Property taxes | Tax assessment |
|---|---|---|
| 2025 | $5,127 +8.5% | $774,400 +5.3% |
| 2024 | $4,727 +6.9% | $735,100 +16.6% |
| 2023 | $4,420 +4.9% | $630,500 +22.3% |
Find assessor info on the county website
Neighborhood: 02649
Nearby schools
GreatSchools rating
- NAKenneth Coombs SchoolGrades: PK-2Distance: 1.9 mi
- 5/10Mashpee High SchoolGrades: 7-12Distance: 1.1 mi
Schools provided by the listing agent
- District: Mashpee
Source: CCIMLS. This data may not be complete. We recommend contacting the local school district to confirm school assignments for this home.
Get a cash offer in 3 minutes
Find out how much your home could sell for in as little as 3 minutes with a no-obligation cash offer.
Estimated market value$925,600
Get a cash offer in 3 minutes
Find out how much your home could sell for in as little as 3 minutes with a no-obligation cash offer.
Estimated market value
$925,600
