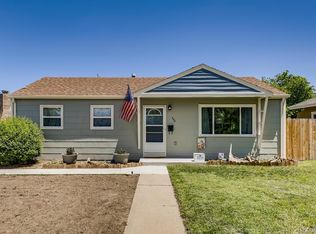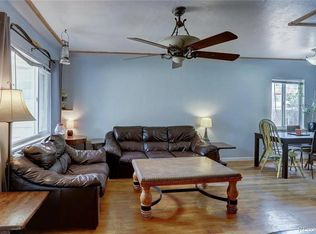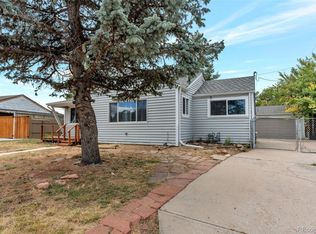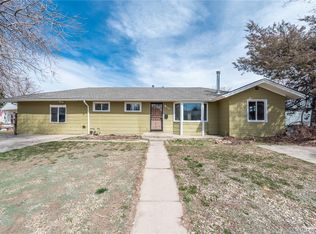Sold for $395,000 on 03/20/23
$395,000
750 Newark Street, Aurora, CO 80010
2beds
1,032sqft
Single Family Residence
Built in 1954
7,623 Square Feet Lot
$381,700 Zestimate®
$383/sqft
$1,753 Estimated rent
Home value
$381,700
$363,000 - $401,000
$1,753/mo
Zestimate® history
Loading...
Owner options
Explore your selling options
What's special
Welcome Home! This darling 2 bedroom home is now back on the market with a NEW KITCHEN! The stunning kitchen now boasts new cabinetry, sparkling quartz counters, and stainless appliances. The hardwood floors have been recently refinished, as well. Entertaining is a delight with this great floor plan complete with a cozy brick fireplace. The bedrooms have hardwood flooring and sizable closets. The primary bathroom features a new vanity, gorgeous tiled shower and tub, and new lighting. Step outside and relax on the covered patio or in the fenced-in backyard. The home has an attached two-car garage and additional storage in the backyard. This is the home you've been waiting for! This home has been virtually staged to illustrate its potential.
Zillow last checked: 8 hours ago
Listing updated: May 10, 2023 at 06:15pm
Listed by:
Tara Jones 720-594-2727,
Opendoor Brokerage LLC,
Chifei Sheih 720-650-6878,
Opendoor Brokerage LLC
Bought with:
Steve Sato, 100038715
HomeSmart
Source: REcolorado,MLS#: 6078975
Facts & features
Interior
Bedrooms & bathrooms
- Bedrooms: 2
- Bathrooms: 1
- Full bathrooms: 1
- Main level bathrooms: 1
- Main level bedrooms: 2
Primary bedroom
- Level: Main
Bedroom
- Level: Main
Bathroom
- Level: Main
Heating
- Electric, Forced Air
Cooling
- None
Appliances
- Included: Dishwasher, Oven
Features
- Has basement: No
- Number of fireplaces: 1
Interior area
- Total structure area: 1,032
- Total interior livable area: 1,032 sqft
- Finished area above ground: 1,032
Property
Parking
- Total spaces: 2
- Parking features: Garage - Attached
- Attached garage spaces: 2
Features
- Levels: One
- Stories: 1
Lot
- Size: 7,623 sqft
Details
- Parcel number: 031090628
- Special conditions: Standard
Construction
Type & style
- Home type: SingleFamily
- Property subtype: Single Family Residence
Materials
- Vinyl Siding, Wood Siding
- Roof: Other
Condition
- Year built: 1954
Utilities & green energy
- Sewer: Public Sewer
- Utilities for property: Natural Gas Available
Community & neighborhood
Location
- Region: Aurora
- Subdivision: Burns Aurora 4th Flg
Other
Other facts
- Listing terms: Cash,Conventional,FHA,VA Loan
- Ownership: Corporation/Trust
Price history
| Date | Event | Price |
|---|---|---|
| 3/20/2023 | Sold | $395,000+1.4%$383/sqft |
Source: | ||
| 10/22/2021 | Sold | $389,400+46.9%$377/sqft |
Source: Public Record | ||
| 3/5/2019 | Sold | $265,000$257/sqft |
Source: Public Record | ||
Public tax history
| Year | Property taxes | Tax assessment |
|---|---|---|
| 2024 | $2,270 +8% | $24,422 -13.9% |
| 2023 | $2,101 -3.1% | $28,379 +35.6% |
| 2022 | $2,169 | $20,927 -2.8% |
Find assessor info on the county website
Neighborhood: Delmar Parkway
Nearby schools
GreatSchools rating
- 4/10Aurora Central High SchoolGrades: PK-12Distance: 0.4 mi
- 2/10Fulton Elementary SchoolGrades: PK-5Distance: 0.8 mi
- 4/10North Middle School Health Sciences And TechnologyGrades: 6-8Distance: 1.5 mi
Schools provided by the listing agent
- Elementary: Fulton
- Middle: South
- High: Aurora Central
- District: Adams-Arapahoe 28J
Source: REcolorado. This data may not be complete. We recommend contacting the local school district to confirm school assignments for this home.
Get a cash offer in 3 minutes
Find out how much your home could sell for in as little as 3 minutes with a no-obligation cash offer.
Estimated market value
$381,700
Get a cash offer in 3 minutes
Find out how much your home could sell for in as little as 3 minutes with a no-obligation cash offer.
Estimated market value
$381,700



