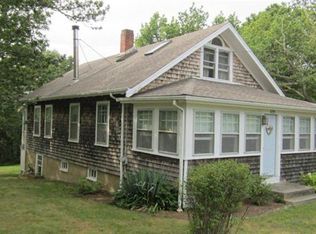Sold for $1,150,000 on 03/03/23
$1,150,000
750 Nauset Road, Eastham, MA 02642
4beds
2,836sqft
Single Family Residence
Built in 1959
2.05 Acres Lot
$1,396,100 Zestimate®
$406/sqft
$3,593 Estimated rent
Home value
$1,396,100
$1.26M - $1.56M
$3,593/mo
Zestimate® history
Loading...
Owner options
Explore your selling options
What's special
Discover a rare find on Cape Cod when you see this expansive 4 bedroom Cape on 2 acres near Coast Guard Beach! Extensive decks and a brick patio overlook the lawns, meadows and woods of this private retreat in Cape Cod National Seashore. A welcoming foyer opens to a large, sun splashed living room with a brick fireplace. The breakfast nook in the kitchen looks out over the grounds, with a patio door to a deck. Gather for holiday dinners in the dining room with built-in cabinets. The first floor primary bedroom suite opens to another deck. A second first floor bedroom provides an option for one floor living. An open loft on the second floor complements the two bedrooms and a bath. Nearby, the Nauset Bike Trail and miles of paths through the woods provide options for hiking and biking. Kayakers can launch at the town landing on Salt Pond to explore Nauset Marsh. After a day at the beach, rinse off in the outside shower, and toss your clothes in the washer in the mudroom.
Zillow last checked: 8 hours ago
Listing updated: September 21, 2024 at 08:19pm
Listed by:
Doug R Payson 508-737-7000,
Kinlin Grover Compass
Bought with:
Keith W Bradley, 9053196
Gibson Sotheby's International Realty
Source: CCIMLS,MLS#: 22204897
Facts & features
Interior
Bedrooms & bathrooms
- Bedrooms: 4
- Bathrooms: 4
- Full bathrooms: 2
- 1/2 bathrooms: 2
- Main level bathrooms: 3
Primary bedroom
- Description: Flooring: Wood,Door(s): French
- Features: Cathedral Ceiling(s), Beamed Ceilings
- Level: First
Bedroom 2
- Description: Flooring: Wood
- Features: Bedroom 2, Closet
- Level: First
Bedroom 3
- Description: Flooring: Laminate
- Features: Bedroom 3, Closet
- Level: Second
Bedroom 4
- Description: Flooring: Laminate
- Features: Bedroom 4, Closet
- Level: Second
Primary bathroom
- Features: Private Full Bath
Dining room
- Description: Flooring: Wood
- Features: Dining Room
- Level: First
Kitchen
- Description: Countertop(s): Other,Flooring: Tile,Door(s): French,Stove(s): Electric
- Features: Kitchen, Breakfast Nook, Built-in Features, Pantry
- Level: First
Living room
- Description: Fireplace(s): Wood Burning,Flooring: Wood
- Features: Built-in Features, Living Room
- Level: First
Heating
- Hot Water
Cooling
- None
Appliances
- Included: Dishwasher
- Laundry: Laundry Room, First Floor
Features
- HU Cable TV, Recessed Lighting, Pantry, Mud Room
- Flooring: Hardwood, Tile, Laminate
- Doors: French Doors
- Windows: Bay Window(s)
- Basement: Bulkhead Access,Interior Entry
- Number of fireplaces: 1
- Fireplace features: Wood Burning
Interior area
- Total structure area: 2,836
- Total interior livable area: 2,836 sqft
Property
Parking
- Total spaces: 2
- Parking features: Shell
- Attached garage spaces: 2
Features
- Stories: 1
- Entry location: First Floor
- Exterior features: Outdoor Shower, Private Yard, Garden
- Frontage length: 350.00
Lot
- Size: 2.05 Acres
- Features: Bike Path, School, Cape Cod Rail Trail, Conservation Area, Level, East of Route 6
Details
- Parcel number: 1240
- Zoning: CCNS
- Special conditions: None
Construction
Type & style
- Home type: SingleFamily
- Property subtype: Single Family Residence
Materials
- Shingle Siding
- Foundation: Poured
- Roof: Asphalt, Pitched
Condition
- Actual
- New construction: No
- Year built: 1959
Utilities & green energy
- Sewer: Septic Tank
Community & neighborhood
Location
- Region: Eastham
Other
Other facts
- Listing terms: Conventional
- Road surface type: Paved
Price history
| Date | Event | Price |
|---|---|---|
| 3/3/2023 | Sold | $1,150,000-8%$406/sqft |
Source: | ||
| 11/28/2022 | Pending sale | $1,250,000$441/sqft |
Source: | ||
| 10/27/2022 | Price change | $1,250,000-3.8%$441/sqft |
Source: | ||
| 9/14/2022 | Listed for sale | $1,300,000$458/sqft |
Source: | ||
Public tax history
| Year | Property taxes | Tax assessment |
|---|---|---|
| 2025 | $8,282 +17.4% | $1,074,200 +6.8% |
| 2024 | $7,052 +9% | $1,006,000 +12.6% |
| 2023 | $6,470 +9.1% | $893,700 +29.3% |
Find assessor info on the county website
Neighborhood: 02642
Nearby schools
GreatSchools rating
- 6/10Eastham Elementary SchoolGrades: PK-5Distance: 0.6 mi
- 6/10Nauset Regional Middle SchoolGrades: 6-8Distance: 4.2 mi
- 7/10Nauset Regional High SchoolGrades: 9-12Distance: 1.2 mi
Schools provided by the listing agent
- District: Nauset
Source: CCIMLS. This data may not be complete. We recommend contacting the local school district to confirm school assignments for this home.

Get pre-qualified for a loan
At Zillow Home Loans, we can pre-qualify you in as little as 5 minutes with no impact to your credit score.An equal housing lender. NMLS #10287.
Sell for more on Zillow
Get a free Zillow Showcase℠ listing and you could sell for .
$1,396,100
2% more+ $27,922
With Zillow Showcase(estimated)
$1,424,022