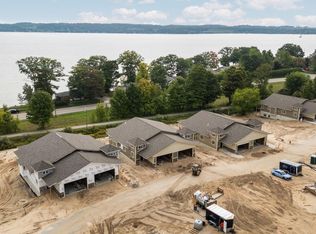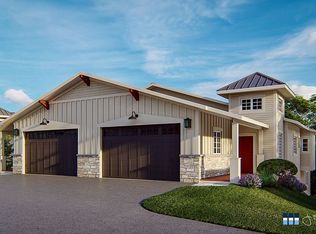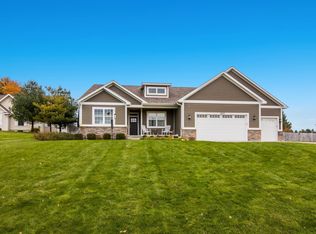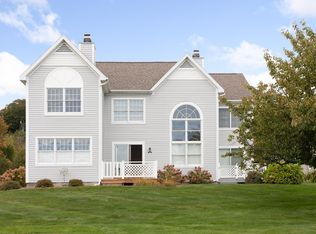Welcome home to Harbor Heights! This brand new luxury development in the heart of picturesque Suttons Bay is nestled upon a serene 7+ acre parcel, adjacent to breathtaking Grand Traverse Bay, and upon completion will host 32 townhomes (16 total buildings). The first phase of construction is currently underway- 750 N Waypoint Circle features 2 bedrooms and 2.5 bathrooms, a main floor Primary Bedroom with en-suite bath, main floor laundry, a den/office, and an attached 2-car garage, coming in at approximately 2,740 finished SF. The walkout lower level will host an additional family room, full bath, and 1 guest bedroom. This development also boasts 210 ft of private water frontage, access to many amenities including tennis courts, yacht club, pool, and club house, as well as 1,200 feet of shared beach access, lake privileges, Leelanau TART trail, The Bay Theatre, & more. Enjoy relaxing in this peaceful setting, while residing within close proximity to the best shopping, dining, and entertainment that Leelanau County and Traverse City have to offer!
For sale
$950,000
750 N Waypoint Cir #1, Suttons Bay, MI 49682
2beds
2,740sqft
Est.:
Condominium, Single Family Residence, Townhouse
Built in 2024
-- sqft lot
$-- Zestimate®
$347/sqft
$455/mo HOA
What's special
Walkout lower levelGuest bedroomMain floor laundryFamily room
- 404 days |
- 136 |
- 5 |
Zillow last checked: 8 hours ago
Listing updated: November 07, 2025 at 10:53am
Listed by:
BJ Brick 231-941-4500,
REMAX Bayshore - W Bay Shore Dr TC 231-941-4500,
Robert Brick 231-715-1464,
REMAX Bayshore - W Bay Shore Dr TC
Source: NGLRMLS,MLS#: 1928700
Tour with a local agent
Facts & features
Interior
Bedrooms & bathrooms
- Bedrooms: 2
- Bathrooms: 3
- Full bathrooms: 1
- 3/4 bathrooms: 1
- 1/2 bathrooms: 1
- Main level bathrooms: 2
- Main level bedrooms: 1
Primary bedroom
- Level: Main
- Area: 186.34
- Dimensions: 15.4 x 12.1
Bedroom 2
- Level: Lower
- Area: 132.09
- Dimensions: 11.1 x 11.9
Bedroom 3
- Level: Lower
- Area: 140.42
- Dimensions: 11.8 x 11.9
Primary bathroom
- Features: Private
Dining room
- Level: Main
- Width: 16.6
Family room
- Level: Lower
- Area: 722.1
- Dimensions: 43.5 x 16.6
Kitchen
- Level: Main
- Area: 167.83
- Dimensions: 10.11 x 16.6
Living room
- Level: Main
- Length: 23.2
Heating
- Forced Air, Natural Gas
Cooling
- Central Air
Appliances
- Included: Refrigerator, Oven/Range, Disposal, Dishwasher, Microwave, Exhaust Fan
- Laundry: Main Level
Features
- Entrance Foyer, Walk-In Closet(s), Other, Kitchen Island, Den/Study, Cable TV, High Speed Internet
- Basement: Walk-Out Access,Exterior Entry,Egress Windows,Finished,Interior Entry
- Has fireplace: No
- Fireplace features: None
Interior area
- Total structure area: 2,740
- Total interior livable area: 2,740 sqft
- Finished area above ground: 1,410
- Finished area below ground: 1,330
Video & virtual tour
Property
Parking
- Total spaces: 2
- Parking features: Attached, Garage Door Opener, Asphalt, Shared Driveway
- Attached garage spaces: 2
Accessibility
- Accessibility features: Main Floor Access
Features
- Entry location: Limited Steps,First Floor Level
- Patio & porch: Deck, Covered
- Exterior features: Sidewalk, Other
- On waterfront: Yes
- Waterfront features: Lake, Sandy Shoreline
- Body of water: West Bay
- Frontage length: 1200
Lot
- Features: Cleared, Level, Landscaped
Details
- Additional structures: None
- Parcel number: 04375500100
- Zoning description: Residential
Construction
Type & style
- Home type: Townhouse
- Architectural style: Contemporary,Townhouse
- Property subtype: Condominium, Single Family Residence, Townhouse
- Attached to another structure: Yes
Materials
- Other
- Foundation: Poured Concrete
- Roof: Asphalt
Condition
- Under Construction
- New construction: No
- Year built: 2024
Utilities & green energy
- Sewer: Public Sewer
- Water: Public
Community & HOA
Community
- Features: Clubhouse, Tennis Court(s), Pool, Lake Privileges, Pets Allowed, Common Area
- Subdivision: Harbor Heights
HOA
- Services included: Other
- HOA fee: $5,460 annually
Location
- Region: Suttons Bay
Financial & listing details
- Price per square foot: $347/sqft
- Annual tax amount: $113
- Price range: $950K - $950K
- Date on market: 11/1/2024
- Cumulative days on market: 233 days
- Listing agreement: Exclusive Right Sell
- Listing terms: Conventional,Cash,New Construction
- Ownership type: Private Owner
- Road surface type: Asphalt
Estimated market value
Not available
Estimated sales range
Not available
Not available
Price history
Price history
| Date | Event | Price |
|---|---|---|
| 8/25/2025 | Price change | $950,000-4.5%$347/sqft |
Source: | ||
| 3/7/2025 | Pending sale | $995,000$363/sqft |
Source: | ||
| 11/1/2024 | Listed for sale | $995,000$363/sqft |
Source: | ||
Public tax history
Public tax history
Tax history is unavailable.BuyAbility℠ payment
Est. payment
$5,865/mo
Principal & interest
$4523
Property taxes
$554
Other costs
$788
Climate risks
Neighborhood: 49682
Nearby schools
GreatSchools rating
- 5/10Suttons Bay Elementary SchoolGrades: PK-8Distance: 1.1 mi
- 6/10Suttons Bay Senior High SchoolGrades: 9-12Distance: 1.2 mi
Schools provided by the listing agent
- District: Suttons Bay Public Schools
Source: NGLRMLS. This data may not be complete. We recommend contacting the local school district to confirm school assignments for this home.
- Loading
- Loading




